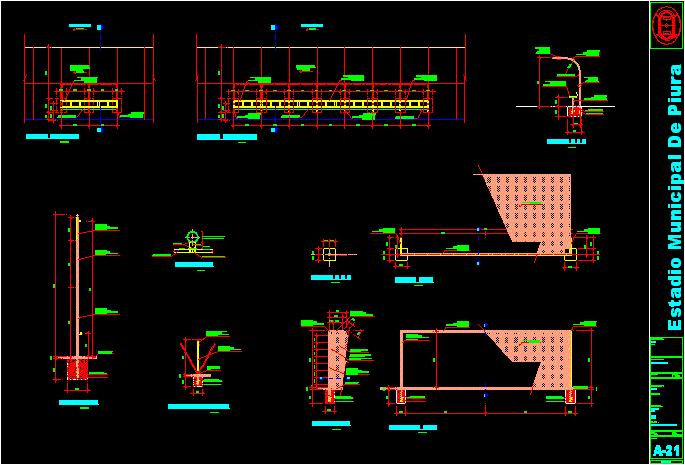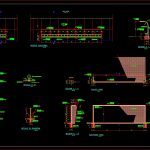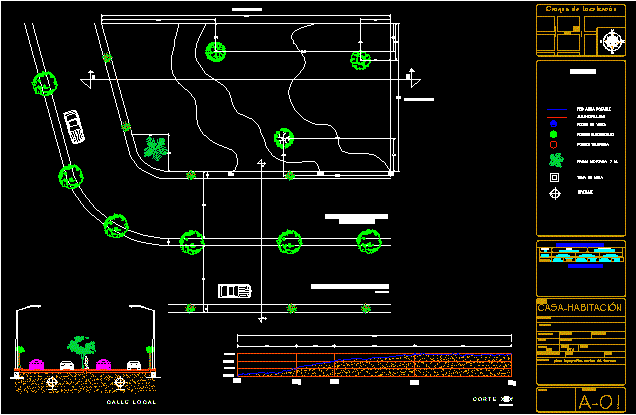Stadium Details DWG Detail for AutoCAD
ADVERTISEMENT

ADVERTISEMENT
Stadium Details – Arch soccer –
Drawing labels, details, and other text information extracted from the CAD file (Translated from Spanish):
welding, stage, synthetic material floor, slip track idem, athletics, white synthetic wire mesh, referee module, players module, synthetic material in athletic psita, antler detail, section a – a, section b – b, arch elevation, plant arch, section c – c, detail of pennant, athletic track, architecture, specialty :, details equipment, a.balbin, muni, owner:, project:, avenue, urb., dist., municipal stadium of piura, drawing :, date:, plane:, sheet:, scale:, revision:, location:, cip, ing., professional:
Raw text data extracted from CAD file:
| Language | Spanish |
| Drawing Type | Detail |
| Category | Entertainment, Leisure & Sports |
| Additional Screenshots |
 |
| File Type | dwg |
| Materials | Other |
| Measurement Units | Metric |
| Footprint Area | |
| Building Features | |
| Tags | arch, autocad, court, DETAIL, details, DWG, feld, field, projekt, projet de stade, projeto do estádio, soccer, stadion, Stadium, stadium project |






