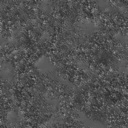Stadium DWG Block for AutoCAD
ADVERTISEMENT

ADVERTISEMENT
IS A PROPOSAL OF STADIUM IN ICA ; IN FERIAL LAND OF ICA;HAS 3 LEVELSAND SPECIFICAL DISTRIBUTION
Drawing labels, details, and other text information extracted from the CAD file (Translated from Spanish):
security players, office of the d.t, medical attention, warehouse, dressing room, c.l, elevator, first level, second level, third level
Raw text data extracted from CAD file:
| Language | Spanish |
| Drawing Type | Block |
| Category | Entertainment, Leisure & Sports |
| Additional Screenshots |
 |
| File Type | dwg |
| Materials | Other |
| Measurement Units | Metric |
| Footprint Area | |
| Building Features | Elevator |
| Tags | autocad, basquetball, block, court, distribution, DWG, feld, field, football, golf, ica, land, proposal, sports center, Stadium, voleyball |






