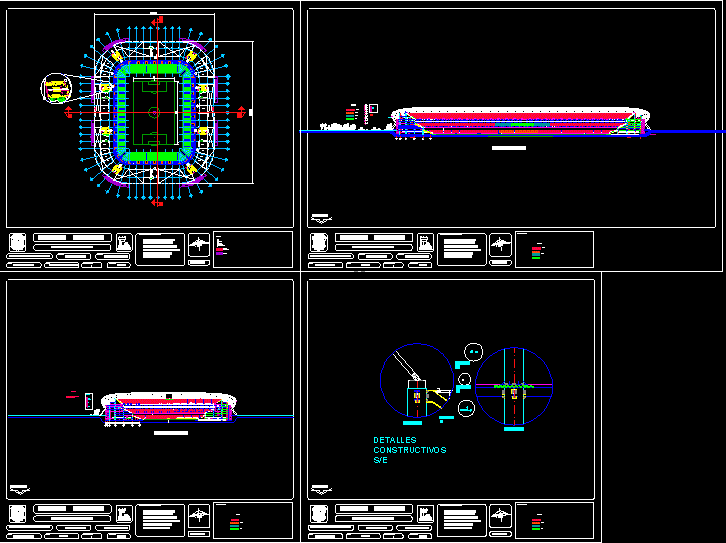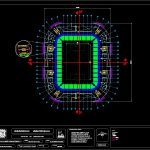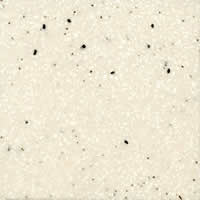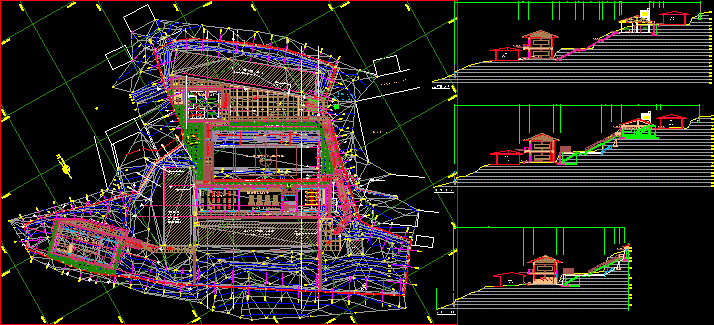Stadium DWG Block for AutoCAD

Location of exits and stands of a soccer stadium
Drawing labels, details, and other text information extracted from the CAD file (Translated from Spanish):
axis, restaurant, premises and square, boxes, hotel, vomitorium, hotel reception, boxes, vomitory, premises and square, boxes, hotel, parking, mezzanine, hotel reception, dressing rooms, transverse b-b ‘, longitudinal a-a’ , player access, parking, local, sports shop, locals, restrooms, elevator, simbology :, vomitories, local, general, stands :, platinum, gold, bronze, facilities pipeline, university, project :, soccer stadium, faculty of architecture, architectural design workshop vi, veracruzana, capacity :, orientation, members of the team :, hernandez arroyo luis, montes gonzalez alma b., sanchez burgos macaria m., romero lopez marilu, solis santiago keila, date :, plane: , tribunes, number of plane:, dimensions: meters, garcia alarcon luis m., specifications, landfill, ladies bathroom, men’s bathroom, arrives, climbs, symbolism, baths center, terrace, pipeline of intalaciones, elevator duct, ramps
Raw text data extracted from CAD file:
| Language | Spanish |
| Drawing Type | Block |
| Category | Entertainment, Leisure & Sports |
| Additional Screenshots |
  |
| File Type | dwg |
| Materials | Other |
| Measurement Units | Metric |
| Footprint Area | |
| Building Features | Garden / Park, Elevator, Parking |
| Tags | autocad, block, DWG, exits, location, projet de centre de sports, soccer, sports center, sports center project, sportzentrum projekt, Stadium, stands |








