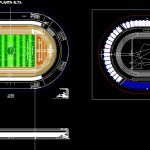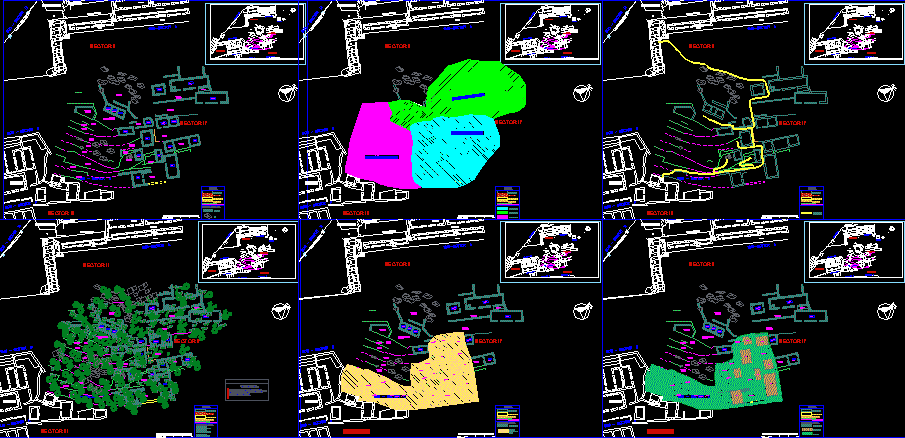Stadium DWG Detail for AutoCAD
ADVERTISEMENT

ADVERTISEMENT
This file may indicate us a detailed design stage; Plants – Cut
Drawing labels, details, and other text information extracted from the CAD file (Translated from Spanish):
sshh women, sshh men, parking of buses and ambulance, upper floor, canal
Raw text data extracted from CAD file:
| Language | Spanish |
| Drawing Type | Detail |
| Category | Entertainment, Leisure & Sports |
| Additional Screenshots |
 |
| File Type | dwg |
| Materials | Other |
| Measurement Units | Metric |
| Footprint Area | |
| Building Features | Garden / Park, Parking |
| Tags | autocad, court, Cut, Design, DETAIL, detailed, DWG, feld, field, file, plants, projekt, projet de stade, projeto do estádio, stadion, Stadium, stadium project, stage |






