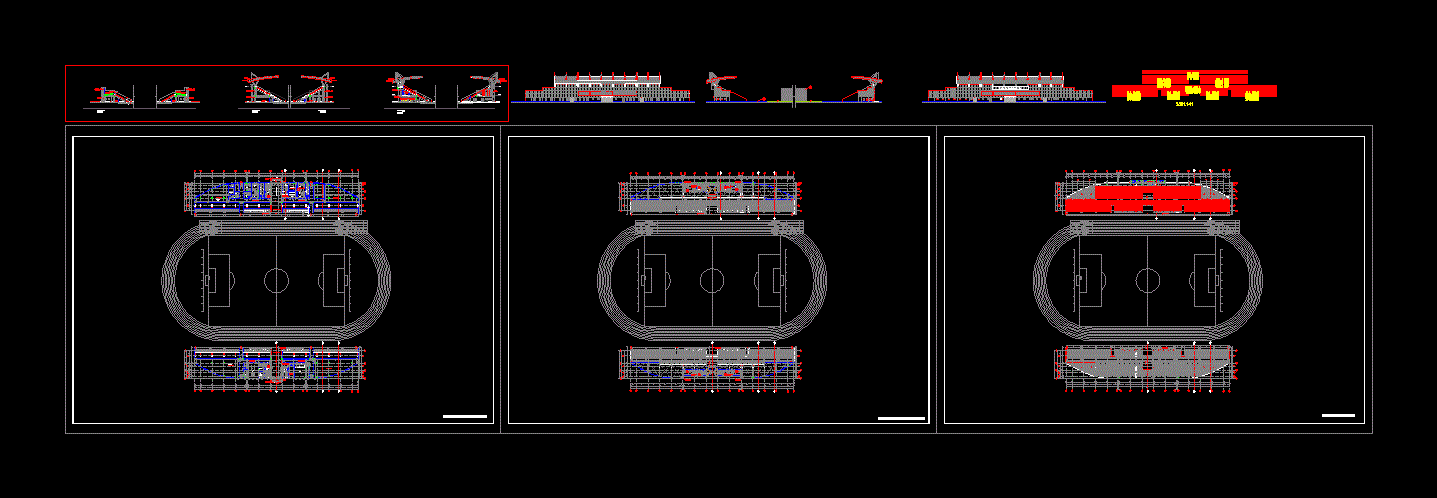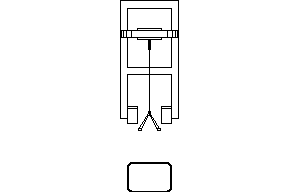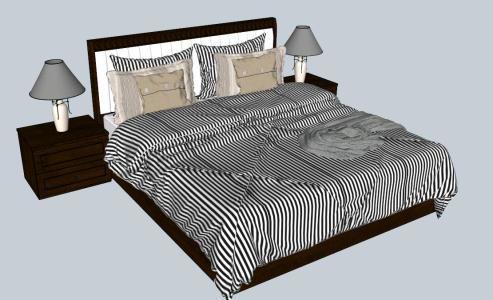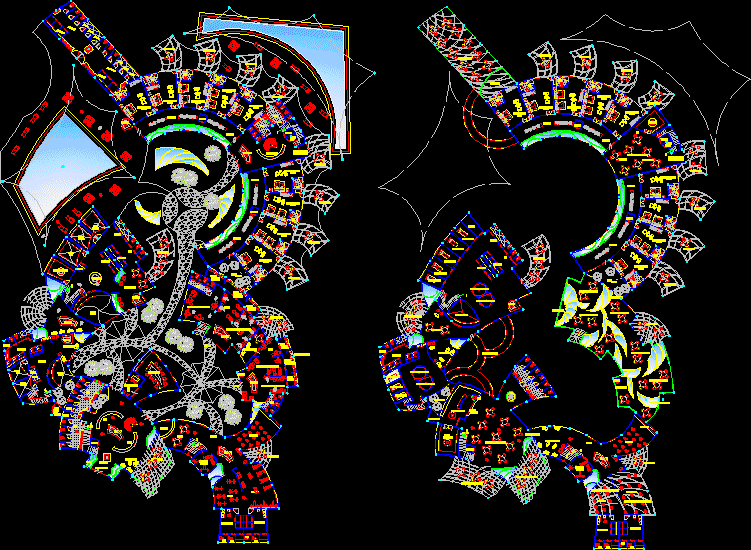Stadium DWG Detail for AutoCAD

STADIUM (architectural plants, cuts, facades, details of construction with regulatory measures.)
Drawing labels, details, and other text information extracted from the CAD file (Translated from Spanish):
chaw, associated architects, public company of, and public spaces, natural parks, clothing, cafeteria, police, waiting, office, players, public toilets – women, office, referees, warming area, room, attention, medical, sh, minusv., public toilets – men, main public income, props, ramp, up, showers, pump room, meetings, multipurpose room, personal, of, administrator, men, equipment depot, kitchen, women, secondary public income , dressing rooms, cto. pumps, cistern, toilets, service road, grandstand, rainwater channel, golf course, basketball court, trees, arb, urban parks, control, main entrance, public toilets, booth, media, sh women, corridor, bargain center, waterproofing mantle type chova or similar., on metal structure, sunroof, alternate bench, projection pediment, floor: swept concrete, see detail a., concrete subfloor, section aa., central striped concrete panel, color to be defined by entity, masonry, seat detail, metal strap, public protection railing, sheet detail, court, balcony corridor, track detail, athletic track section, legend :, the installation plans for the facade material shall be prepared by the contractor for approval of the audit., cover of steel panel
Raw text data extracted from CAD file:
| Language | Spanish |
| Drawing Type | Detail |
| Category | Entertainment, Leisure & Sports |
| Additional Screenshots |
 |
| File Type | dwg |
| Materials | Concrete, Masonry, Steel, Other |
| Measurement Units | Metric |
| Footprint Area | |
| Building Features | Garden / Park |
| Tags | architectural, autocad, construction, court, cuts, DETAIL, details, DWG, facades, feld, field, Measures, plants, projekt, projet de stade, projeto do estádio, regulatory, soccer, sports centers, stadion, Stadium, stadium project |








