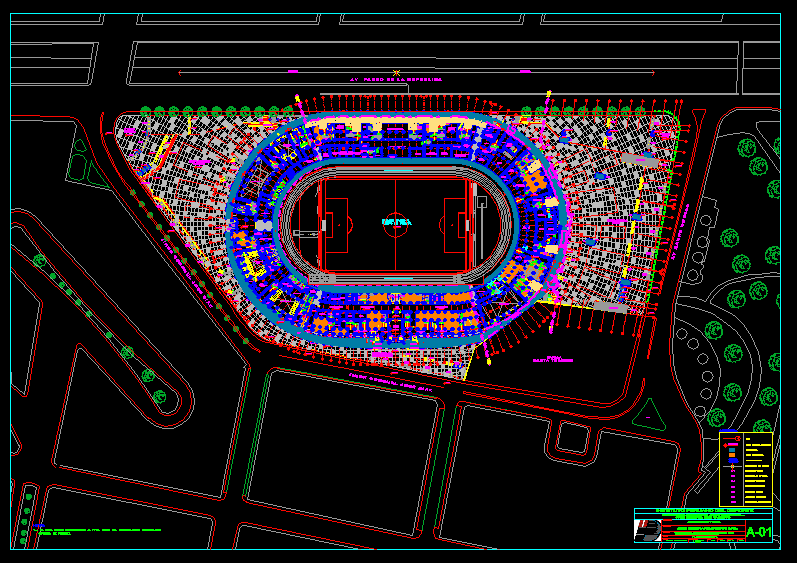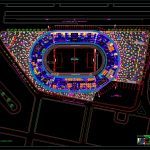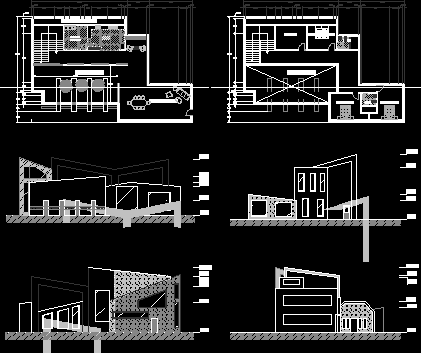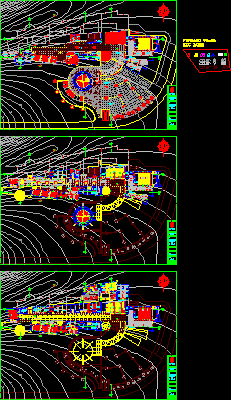Stadium–Lima, Peru DWG Block for AutoCAD

ARCHITECTURE OF THE STADIUM IN GENERAL
Drawing labels, details, and other text information extracted from the CAD file (Translated from Spanish):
f ”, l ”, volleyball, basket, futsal, national stadium, football field, communications, legal advice, chapel, archive, workshop, carpentry, cleaning, deposit, tunnel, office, storage, supply, cisterns and tanks, mechanics and locksmith, gasfiteria workshop, hydropneumatics south, treasury, warehouse, table of parts, sh., reception, market, kitchen, locker room, tennis federation, box, heating, area, tire, equipment, pool Swimming pool, machine room, men, Peruvian judo federation, Peruvian pool federation, surface area, north grandstand, sub station, volleyball federation, box federation, hall, ring, wait, training area, tae kwon do, gym, dep., north, hydropneumatic, sshh, weights, lifting, fencing lima, district league, soccer, admin., judo, emergency, electrogen, sub surface station, dep. of keys, electrical equipment, deposit of, of cleaning, of personnel, changing rooms, of east tribune, offices, tae kwon do, gymnasium of the, federation, of. of surveillance, group, deposit of goods, real estate, electricity, dining room, electronic, sitipd, board, sub-station, ss.hh., to v. paseodelarepublica, santateres ita, jironcoroneljosediaz, esplanade, americas, room of the, physical therapy, medical control, room, museum, emergency, shhp, referees, camerin, clinic, shd, shv., ss.hh.v., ss.hh .d., shd., psychology, sh, of the field, administrative, east, cistern, tank, field, maintain., sauna, disabled, hall, access to, garden, topical, south, west, to v. m a d d e d o s, atrium, ladies, sub – station, western top, conference, work, journalists, adfp, secretary, ticket office, stomatology, laboratory, control, doping, direction, secret., shh., veedor, asoc. Peruvian football referees, disabled. west, hall of access to, s.s.h.h women, s.s.h.h men, s.s.h.h., women, men, passages of tribunes, s.s.h.h. women, s.s.h.h. men, lock, room, trains, corridor, heating area, notes, access, vehicular, ticket, police, ticket office, fence, totem, existing wall, legend, axes, sector boundary line, staircase boxes, new area, area remodeled, stairs tribunes, existing stairs, new elevator, existing elevator, staircase s. restaurant, finished slab level, flat :, design :, project :, aprob., rev., date :, scale :, general plan, architecture, jose bentin arquitectos s.r.l., responsable :, arqto. mario lopez marsili, p.v.v., j.b.d.c., jose bentin arquitectos srl – jose bentin r. ten canseco, Peruvian sports institute, designer:, specialty:
Raw text data extracted from CAD file:
| Language | Spanish |
| Drawing Type | Block |
| Category | Entertainment, Leisure & Sports |
| Additional Screenshots |
 |
| File Type | dwg |
| Materials | Other |
| Measurement Units | Imperial |
| Footprint Area | |
| Building Features | Garden / Park, Pool, Elevator |
| Tags | architecture, autocad, block, court, DWG, feld, field, general, PERU, projekt, projet de stade, projeto do estádio, stadion, Stadium, stadium project |






