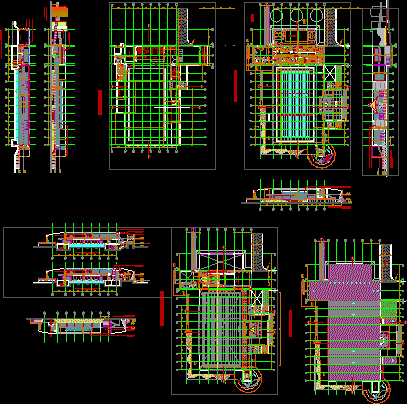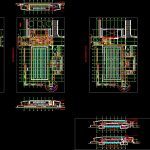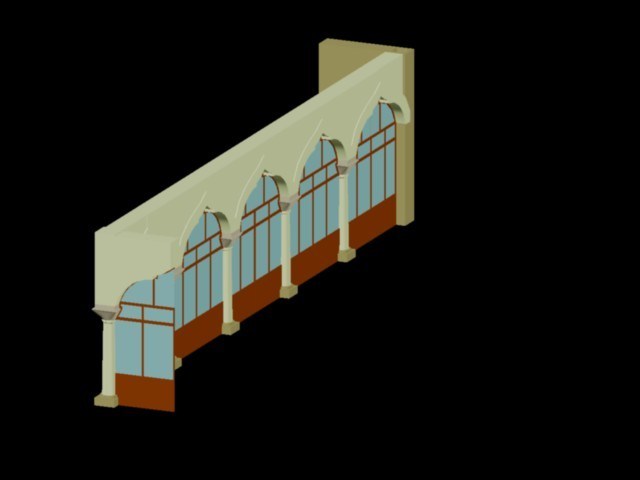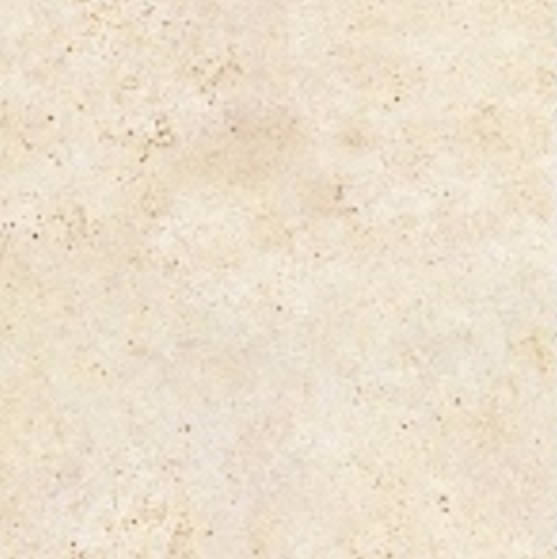Stadium Project DWG Full Project for AutoCAD

Stadium Project – Plants – Sections – Elevations
Drawing labels, details, and other text information extracted from the CAD file (Translated from Spanish):
general, ground level, pool, basement, machinery, drinking water tank, tank available, rain water, w.c. women, w.c. men, available, carcamo, boilers, tank balance pool, concrete floor, fine walls in paint and paint, maintenance and workshop deposit, deposit, staircase in white granite, carcamo floor in concrete refined walls in pañete and paint, floor and walls stamped in ceramic tile, slotted concrete, maneuvering area, covered garbage collection area, hall, stairs, back indicator, Olympic pool, control post, office trainer, children reception, main access, ticket office, disabled access ramp, bar, horse with bows, parallel bars, trampolin reuther, balance beam, rings, hands-free exercises, judge referee, toilet, deposit sport elements, girls vestier, shower and lavapies, children’s vestier, nursing, doping center, bathroom, first floor plant , bathroom for children, multiple sports hall, electrical substation, white concrete floor, access hall, bathroom for the disabled, judge, ladies locker, walk-in wardrobe bearings, walk, terrace, cafeteria, enameled floor in white concrete, hamlet baths, ladies baths, green area, second floor floor, boardroom, administration, bathroom, ladies bath, covered floor, plate in waterproof concrete, cortaol aerobrise aluzinc manufactured by hunter douglas sa or similar., façade in particular abused, façade in concrete refined, column in concrete tuned, mirror, lockers, area for hands-free exercises, access level, project :, contains :, locality :, address: , I do :, vo. bo. design supervisor:, vo. bo. auditing:, drawing:, specialist:, supervision, name of the park :, park code :, m o d i f a c i c a n o s, iii, date elaboration:, file autocad :, vii, viii, mayor, district institute, bogota d.c., recreation and sports
Raw text data extracted from CAD file:
| Language | Spanish |
| Drawing Type | Full Project |
| Category | Entertainment, Leisure & Sports |
| Additional Screenshots |
 |
| File Type | dwg |
| Materials | Concrete, Plastic, Other |
| Measurement Units | Metric |
| Footprint Area | |
| Building Features | Garden / Park, Pool, Deck / Patio |
| Tags | autocad, DWG, elevations, full, plants, Project, projet de centre de sports, sections, sports center, sports center project, sportzentrum projekt, Stadium |






