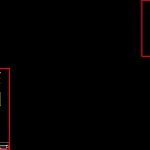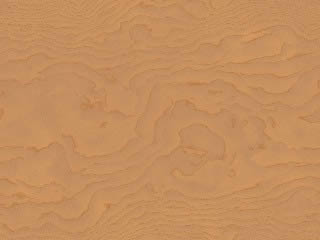Stadium Stands DWG Detail for AutoCAD
ADVERTISEMENT

ADVERTISEMENT
DETAIL OF PLANT AND LIFT TRIBUNE TRIBUNE STAGE SIMPLE; – 4-level podium with metal
Drawing labels, details, and other text information extracted from the CAD file (Translated from Spanish):
technical specifications, metal structure and metalwork, roof structure, district municipality, sepahua, design:, region, work:, ucayali, peru, plane :, scale :, date :, province, watchtower, location, sheet :, sepahua , watchtower, district:, department:, province:, ucayali, sepahua sports complex, revised:, designer :, ing. flavio vidal rosemary, drawing:, double ceiling structure, sheet:, file:, rev.:, designer:, scale:, date:, topographer :, drawing:, specialty:, drawing:, project:, owner :, indicated, plant, elevations, plant elevations tribune, multisport slab, flavio
Raw text data extracted from CAD file:
| Language | Spanish |
| Drawing Type | Detail |
| Category | Entertainment, Leisure & Sports |
| Additional Screenshots |
 |
| File Type | dwg |
| Materials | Other |
| Measurement Units | Metric |
| Footprint Area | |
| Building Features | |
| Tags | autocad, court, DETAIL, DWG, feld, field, Level, lift, metal, plant, projekt, projet de stade, projeto do estádio, Simple, soccer, sports centers, stadion, Stadium, stadium project, stage, stands, tribune |






