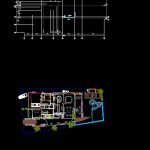Stainless Steel Stairs DWG Detail for AutoCAD

Detail of Stairs in Stainless Steel
Drawing labels, details, and other text information extracted from the CAD file (Translated from Galician):
architectural boules, lot, scale, longitudinal section, bb ”, cross section, aa ”, cross section, aa ”, cross section, bb ”, cross section, bb ”, longitudinal section, aa ”, longitudinal section, bb ”, aa ”, longitudinal section, cc ”, longitudinal section, cc ”, property limit, street, he will rebuild, terrace, room of service, bath, dining room, bath, property limit, general bdoul, lot, scale, property limit, street, sunny wet, pool, general bdoul, lot, scale, golf course, double height vestibule, Roof terrace, property limit, golf course, sunny plaza, Roof terrace, property limit, shower, laundry room, bath, double height vestibule, shower, lobby, property limit, general bdoul, lot, scale, false ceiling, terrace, shower, bath, terrace, kitchen, jacuzzi deck, floor level ground floor, high floor interior level, indoor floor plan roof, interior recamara of visits, floor level ground floor, high floor interior level, indoor floor plan roof, false ceiling, property limit, double height vestibule, lobby, property limit, floor level ground floor, high floor interior level, indoor floor plan roof, Roof terrace, bath, dishwasher, freezer, refrigerator, tv room, general bdoul, lot, scale, floor level ground floor, high floor interior level, indoor floor plan roof, false ceiling, property limit, car garage, street, stay, property limit, general bdoul, lot, scale, golf course, Roof terrace, terrace, jacuzzi deck, floor level ground floor, high floor interior level, indoor floor plan roof, false ceiling, bath, false ceiling, deck, shower, pantry, tv room, car garage, terrace, mirror, air conditioning equipment, air conditioning equipment, false ceiling, air conditioning equipment, false ceiling, air conditioning equipment, false ceiling, air conditioning equipment, false ceiling, air conditioning equipment, false ceiling, air conditioning equipment, false ceiling, air conditioning equipment, jal filling, niche, bank, niche, sunny plaza, Go up, mirror, washing machine, dryer, laundry room, shower, grill, field of pots, vanity, fake ceiling projection, shower, tina, Go up, vanity, fake ceiling projection, refrigerator, freezer, fake ceiling projection, projection pool cup, to review, enclosure projection, inclined cover projection, enclosure projection, he will rebuild, garden, cars, height, bath, pantry, room of, bath, room of, garden, room of, kitchen, dining room, stay, bar, terrace, garden, jacuzzi, garden, little square, lts capacity, internal dimensions:, wood pergola projection, pending, inclined cover projection, garden, fourth projection machines, terrace, wines, dishwasher, cabinet, makes ice, cabinet, cabinet, work station, drinks, projection closure tablaroca, heat pump, stationary gas tank lp capacity liters, shower, vanity, bath, vanity, Go up, to review, Go up, white closet, fake ceiling projection, enclosure projection, projection light box in false ceiling, projection
Raw text data extracted from CAD file:
| Language | N/A |
| Drawing Type | Detail |
| Category | Stairways |
| Additional Screenshots |
 |
| File Type | dwg |
| Materials | Steel, Wood |
| Measurement Units | |
| Footprint Area | |
| Building Features | Pool, Garage, Deck / Patio, Car Parking Lot, Garden / Park |
| Tags | autocad, degrau, DETAIL, DWG, échelle, escada, escalier, étape, ladder, ladder detail, leiter, stainless, staircase, stairs, stairway, steel, step, stufen, treppe, treppen |








