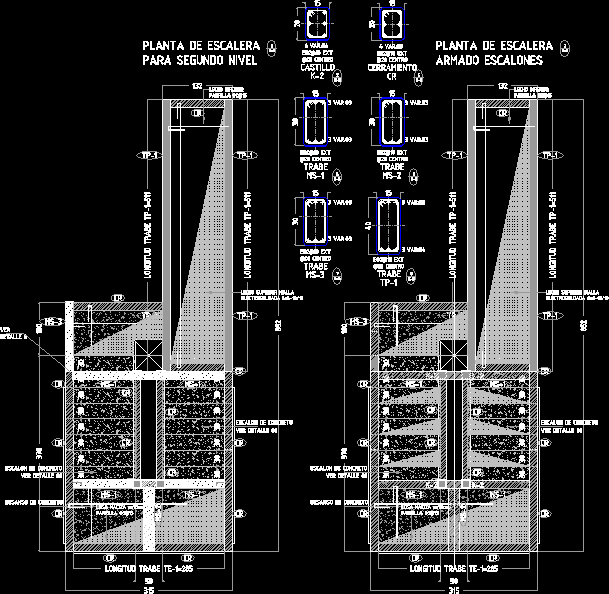Stair – 1 DWG Block for AutoCAD
ADVERTISEMENT

ADVERTISEMENT
STAIR IN PLANT. A STRUCTURAL SOLUTION OF METALIC STAIR WITH LOSACERO
Drawing labels, details, and other text information extracted from the CAD file (Translated from Galician):
Lock, Lock, Lock, Lock, Lock, ext, downtown, see detail, concrete step, see detail, concrete step, concrete drainage, loop length, loop length, top mesh bed, electrosold, lower bed, grill, massive slab, grill, see detail, concrete step, see detail, concrete step, concrete drainage, loop length, loop length, top mesh bed, electrosold, lower bed, grill, massive slab, grill, staircase plant, for second level, staircase plant, armed steps, enclosure, ext, downtown, Lock, ext, downtown, Lock, ext, downtown, Lock, ext, downtown, see detail, castle, ext, downtown
Raw text data extracted from CAD file:
| Language | N/A |
| Drawing Type | Block |
| Category | Stairways |
| Additional Screenshots |
 |
| File Type | dwg |
| Materials | Concrete |
| Measurement Units | |
| Footprint Area | |
| Building Features | |
| Tags | autocad, block, degrau, DWG, échelle, escada, escalier, étape, ladder, leiter, losacero, metalic, plant, solution, stair, staircase, stairway, step, structural, stufen, treppe, treppen |








