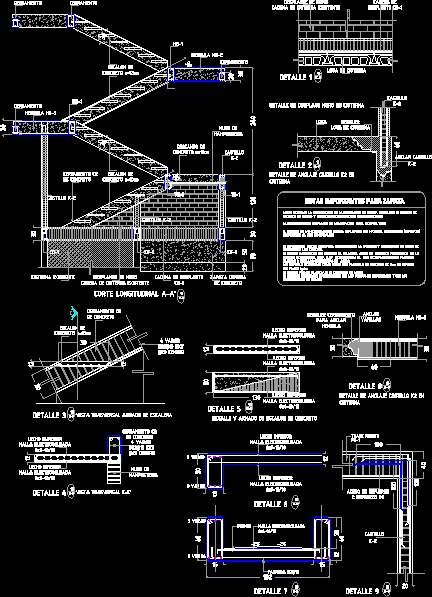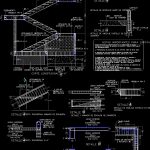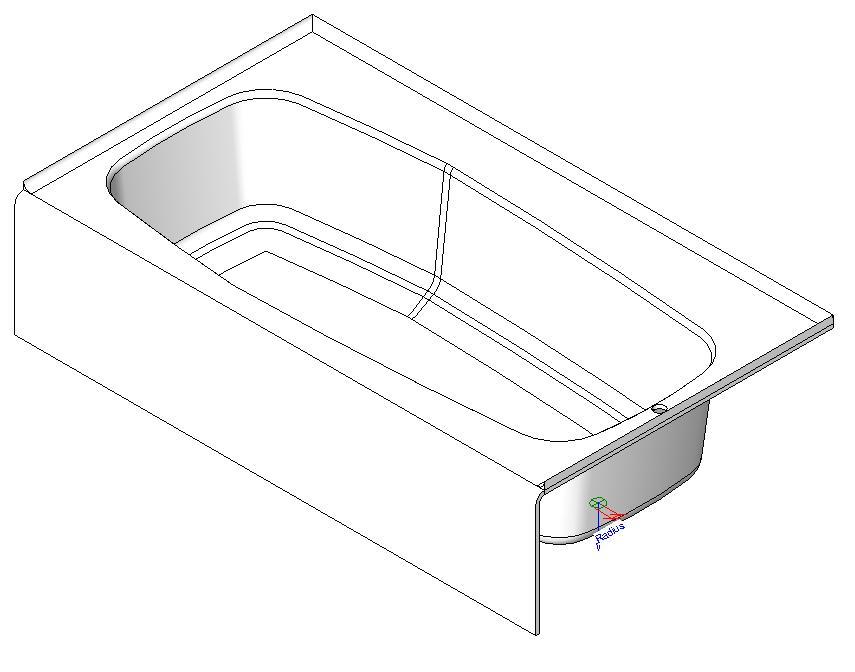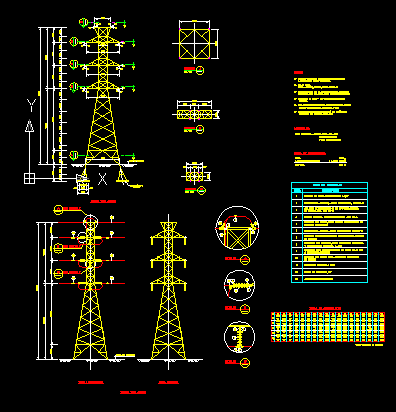Stair – 2 2D DWG Detail for AutoCAD

DETAILS OF STRUCTURAL SOLUTION METALIC STAIR WITH LOSACERO . INCLUDE TRANSVERSAL AND LONGITUDINAL ELEVATIONS; DETAILS OF CONNECTION IN SLABS AND STEPS , RAMPS AND GUARDRAILS
Drawing labels, details, and other text information extracted from the CAD file (Translated from Spanish):
Longitudinal cut, detail, cross-sectional view armed with stairs, Concrete Cr Enclosure, Concrete step, concrete rest, castle, masonry wall, concrete run shoe, chain, existing tank, wall flush existing cistern, chain, slab of cistern, Concrete Cr Enclosure, Concrete step, Ext, center, detail, reinforced concrete step detail, top bed electrowelded mesh, bottom bed electrowelded mesh, top bed electrowelded mesh, bottom bed electrowelded mesh, Ext, center, Concrete Cr Enclosure, masonry, Wall of, important notes for shoe, before starting the construction of the foundation should be consulted the study of soil mechanics strictly follow its recommendations the depth of shuffling of the shoes will be level the filling of the excavations should be made with material limoarenoso compacted to that of his p.v.s. it is important that the amount of reinforcing steel in the shoes is strictly met. it should be ensured that during casting the reinforcing steel remains in the position for this, it is recommended the use of silo spacers secondary steel rods. the shoes should be cast onto a concrete template of cm thick with it should be foreseen the anchoring of steel columns should be strictly satisfied with the times of decanting with the curing procedures., bridge, welded Mesh, grill, detail, cross-sectional view, top bed electrowelded mesh, bottom bed electrowelded mesh, detail, detail, castle, castle, reinforcing steel reinforcement, castle, bridge, detail, bracket, Concrete step, enclosure, bracket, enclosure, detail of desplate wall in cistern, detail, detail of anchorage castle in, castle, slab, demolish tank slab, anchor castle, tank, demolish closure to anchor mensula, bracket, anchor rods, detail, detail of anchorage castle in, tank
Raw text data extracted from CAD file:
| Language | Spanish |
| Drawing Type | Detail |
| Category | Stairways |
| Additional Screenshots |
 |
| File Type | dwg |
| Materials | Concrete, Masonry, Plastic, Steel |
| Measurement Units | |
| Footprint Area | |
| Building Features | |
| Tags | autocad, degrau, DETAIL, details, DWG, échelle, elevations, escada, escalier, étape, include, ladder, leiter, longitudinal, losacero, metalic, solution, stair, staircase, stairway, step, structural, stufen, transversal, treppe, treppen |








