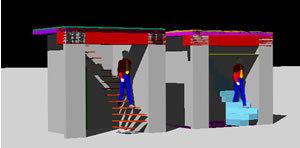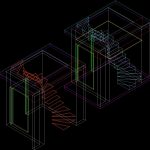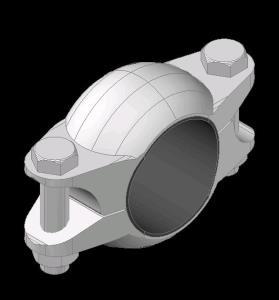Stair 3D DWG Model for AutoCAD
ADVERTISEMENT

ADVERTISEMENT
Preliminary model of intern private stair in office
Drawing labels, details, and other text information extracted from the CAD file (Translated from Spanish):
structure stair step, scale, tubular square metal cm, metal plate painted black, wood finishing surface, metal plate, det start ladder, scale, staircase plant, scale, det. plant, scale, det. plant footprint, scale, tubular square metal, metal plate, metal profile in, metal plate, wood finishing surface, metal profile in, detail, underlayment plate, metal plate, fixing bolt, lime. long, metal profile in, hall, cut, scale, detail, cut
Raw text data extracted from CAD file:
| Language | Spanish |
| Drawing Type | Model |
| Category | Stairways |
| Additional Screenshots |
 |
| File Type | dwg |
| Materials | Wood |
| Measurement Units | |
| Footprint Area | |
| Building Features | |
| Tags | autocad, degrau, DWG, échelle, escada, escalier, étape, intern, ladder, leiter, model, office, preliminary, private, stair, staircase, stairway, step, stufen, treppe, treppen |








