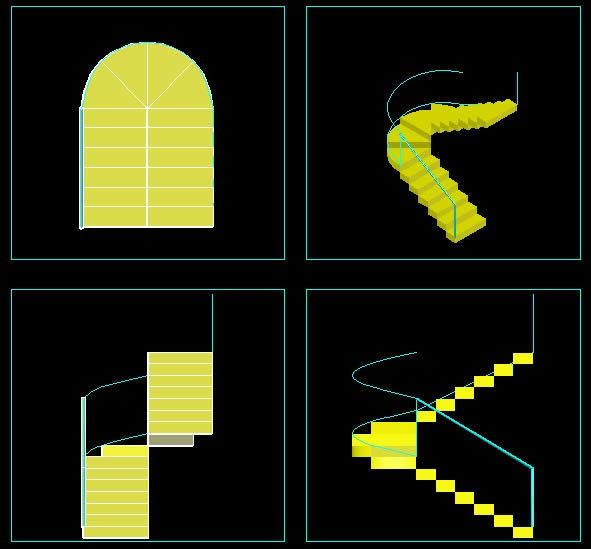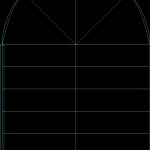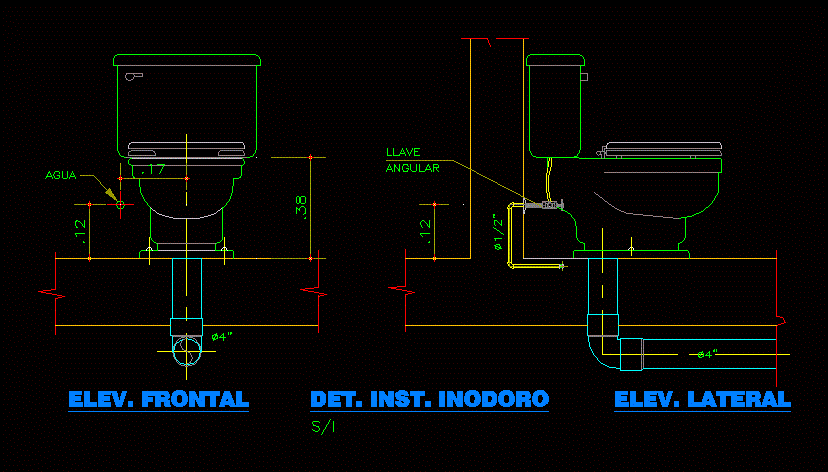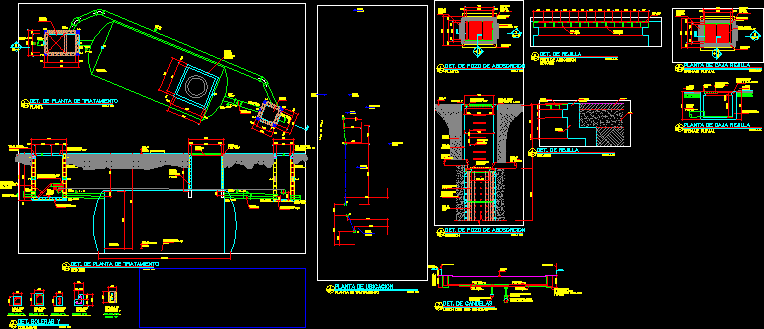Choose Your Desired Option(s)
×ADVERTISEMENT

ADVERTISEMENT
DESIGN STAIR IN 3D; 4 VIEWS (superior; frontal; isometric; lateral) con WITH OPTION TO CHANGE VIEWS
| Language | N/A |
| Drawing Type | Model |
| Category | Stairways |
| Additional Screenshots |
 |
| File Type | dwg |
| Materials | |
| Measurement Units | |
| Footprint Area | |
| Building Features | |
| Tags | 3d, autocad, change, degrau, Design, DWG, échelle, escada, escalier, étape, frontal, isometric, ladder, lateral, leiter, model, option, stair, staircase, stairway, step, stufen, superior, treppe, treppen, views |








