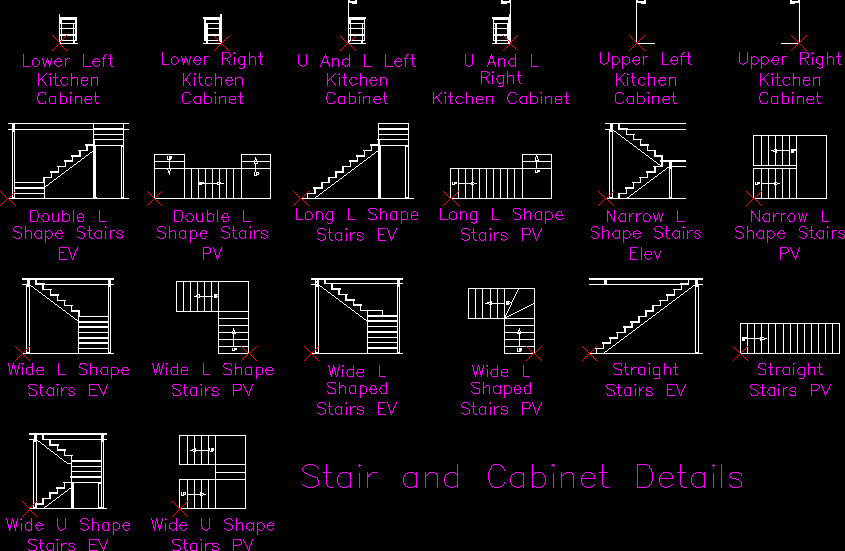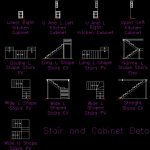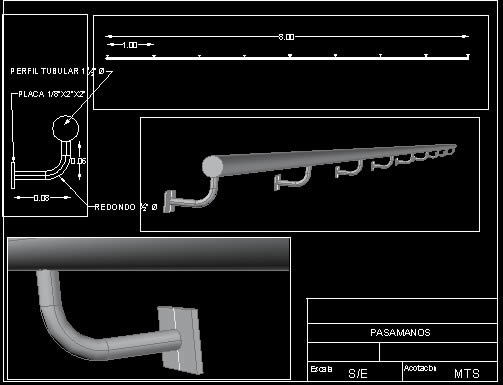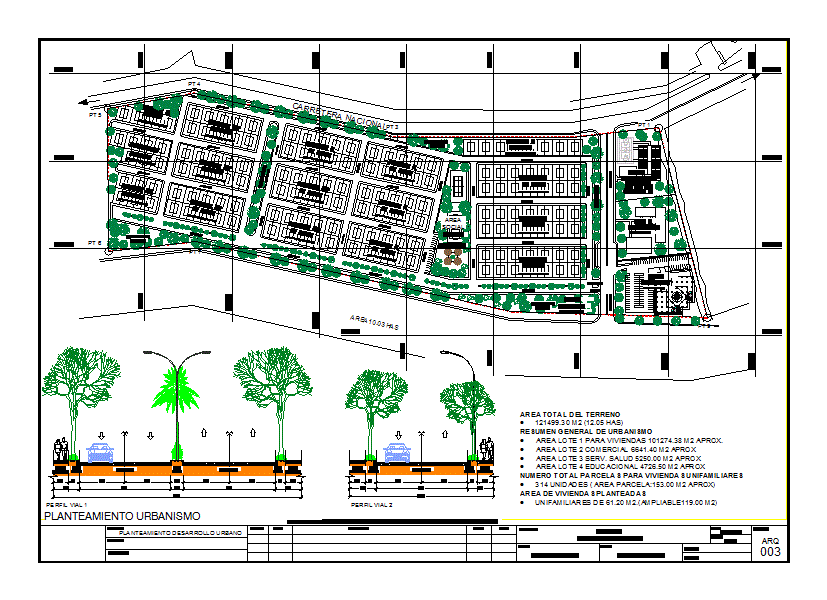Stair And Cabinet Details DWG Detail for AutoCAD
ADVERTISEMENT

ADVERTISEMENT
STAIR DETAILS
Drawing labels, details, and other text information extracted from the CAD file:
lower left, kitchen, cabinet, lower right, kitchen, cabinet, and left, kitchen, cabinet, and, right, kitchen cabinet, upper left, kitchen, cabinet, upper right, kitchen, cabinet, double, shape stairs, double, shape stairs, long shape, stairs ev, long shape, stairs pv, narrow, shape stairs, elev, narrow, shape stairs, wide shape, stairs ev, wide shape, stairs pv, wide, shaped, stairs ev, wide, shaped, stairs pv, straight, stairs ev, straight, stairs pv, wide shape, stairs ev, wide shape, stairs pv, stair and cabinet details
Raw text data extracted from CAD file:
| Language | English |
| Drawing Type | Detail |
| Category | Stairways |
| Additional Screenshots |
 |
| File Type | dwg |
| Materials | |
| Measurement Units | |
| Footprint Area | |
| Building Features | |
| Tags | autocad, cabinet, degrau, DETAIL, details, DWG, échelle, escada, escalier, étape, ladder, leiter, stair, staircase, stairway, step, stufen, treppe, treppen |








