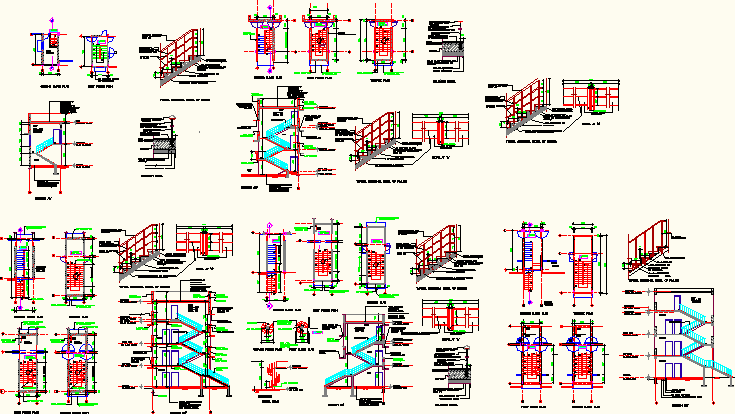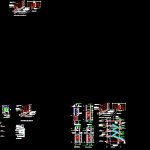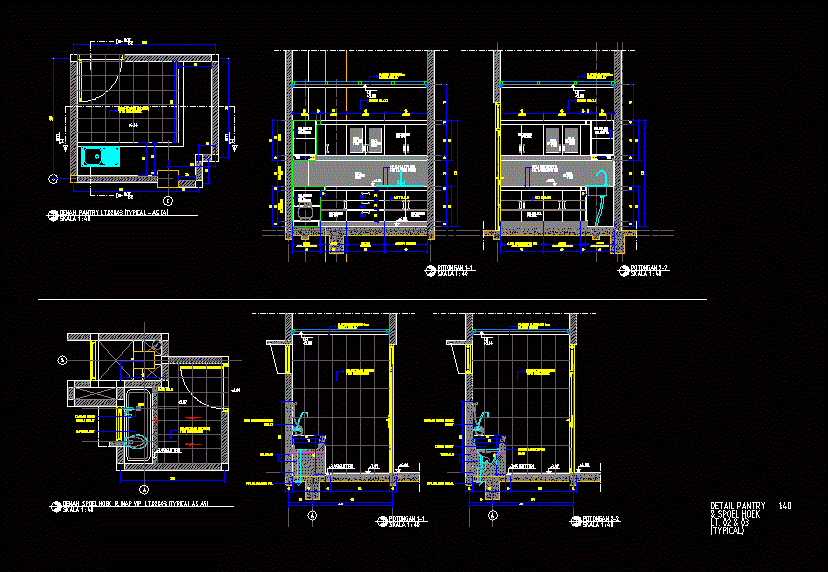Stair Case Construction Detail DWG Detail for AutoCAD

stair case construction detail total
Drawing labels, details, and other text information extracted from the CAD file:
rod welded to flat, and riser, r.c.c. slab drg., mosiac flooring on tread, angle grouted, in wall on the one end, in r.c.c. slab on other, end with holdfast, typical sectional detail of stair case railing, strip, m.s., high railing, m.s., strip, fixed to r.c.c. slab, m.s. lugs, mm m.s. flate, compacted consolidated earth filling all, th. terrazo flooring on, mm th. sand filling over, p.c.c. on, lobby, court yard, lobby, mumty, high railing, section cc’, ground floor plan, first floor plan, terrace plan, str. sl. lvl., mumty roof, fin. fl. lvl., mumty floor, first floor, fin. fl. lvl., plinth lvl., corridor, compacted consolidated earth filling, p.c.c., mm th. sand filling, flooring, corridor, width, riser, tread, mumty, str. sl. lvl., mumty roof, fin. fl. lvl., second floor, fin. fl. lvl., first floor, fin. fl. lvl., plinth lvl., width, riser, tread, high railing, balcony, wide lobby, elec. duct, terrace plan, first floor plan, ground floor plan, section dd’, second floor plan, wide lobby, elec. duct, lobby, mumty, roof, str. sl. lvl., first floor, fin. fl. lvl., plinth lvl., fin. fl. lvl., riser, tread, width, mumty, section ee’, corridor, corridor, mumty, tread, riser, width, corridor, high railing, fin. fl. lvl., plinth lvl., first floor, second floor, fin. fl. lvl., mumty floor, str. sl. lvl., mumty roof, elec. duct, elec. duct, wide lobby, ground floor plan, terrace plan, first floor plan, second floor plan, store, store, ground floor plan, first floor plan, ground floor plan, first floor plan, elec. duct, terrace plan, section bb’, section aa’, plinth lvl., fin. fl. lvl., top of roof, str. sl. lvl., first floor, mumty roof, str. sl. lvl., width, high railing, tread, riser, typical sectional detail of railing, r.c.c. slab drg., m.s. lugs, rod welded to flat, angle grouted, typical sectional detail of railing, in wall, with holdfast, r.c.c. slab drg., and riser, mosiac flooring on tread, mm m.s. flat, tread at centre, width, riser, handrail, f.fl.level, fin. fl. lvl., plinth lvl., first floor, fin. fl. lvl., ground floor plan, first floor plan, elevation, spiral stair, mumty floor, finished floor, str. sl. lvl., top of roof, str. sl. lvl., top of roof, fin. fl. lvl., mumty floor, top of roof, str. sl. lvl., ground lvl., mm wide sunshade, r.c.c. column, str. sl. lvl., p.c.c. string coarse, th. parapet wall, th. parapet wall, rcc sunshade drg., p.c.c. string coarse, round covering with cement mortar mixed with w.p. compound, round covering with cement mortar mixed with w.p. compound, mm m.s. flat fixed to r.c.c. slab with m.s. lugs of size, th. terrazo flooring on tread riser, angle grouted in cement concrete with mm holdfast in brick wall., slope on polythene sheet, rcc slab all, over bitumen painted, mud phuska laid to, typical roofing of, brick tiles on, compacted consolidated earth filling all, th. terrazo flooring on, mm th. sand filling over, p.c.c. on, m.s. flat welded to m.s. rod, steel railing, rcc sunshade drg., high railing, railing, railing, moulded pvc handrail over mm m.s. flat welded to m.s. rod, railing, plinth beam, m.s.rod welded to m.s. flat grouted in brick work with cement conc., mm th. terrazo flooring tread, detail at, steel
Raw text data extracted from CAD file:
| Language | English |
| Drawing Type | Detail |
| Category | Stairways |
| Additional Screenshots |
 |
| File Type | dwg |
| Materials | Concrete, Steel, Other |
| Measurement Units | |
| Footprint Area | |
| Building Features | |
| Tags | autocad, case, construction, construction details, degrau, DETAIL, DWG, échelle, escada, escalier, étape, ladder, leiter, stair, staircase, stairway, step, stufen, total, treppe, treppen |








