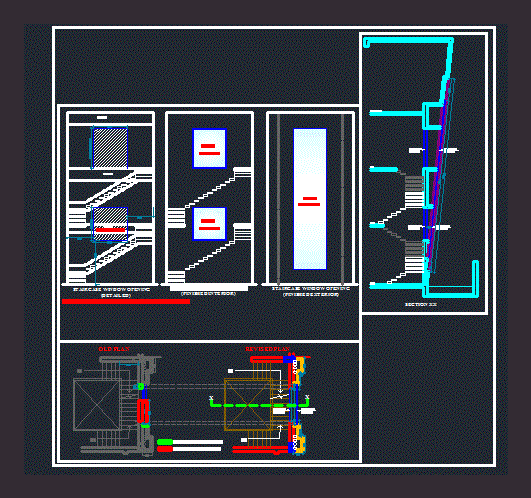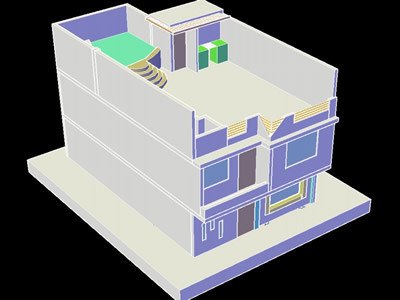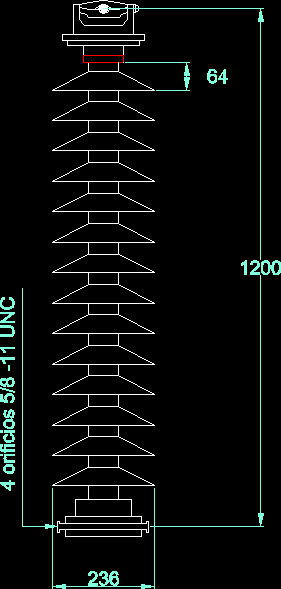Stair Case DWG Detail for AutoCAD
ADVERTISEMENT

ADVERTISEMENT
Stair case with proper ventilation . and how to fix a glazing in wall show the detail.
Drawing labels, details, and other text information extracted from the CAD file:
to lintel, staircase window opening, staircase window opening, opening sizes given with plaster, beam to be demolished, up to lintel, glazing, clear glass, tinted glass, glazing, clear glass, revised plan, old plan, wall to be constructed, wall to be demolished, section xx, external glazing, internal glazing, external glazing, internal glazing, external glazing, internal glazing, g.f., f.f., s.f., terrace
Raw text data extracted from CAD file:
| Language | English |
| Drawing Type | Detail |
| Category | Stairways |
| Additional Screenshots |
|
| File Type | dwg |
| Materials | Glass |
| Measurement Units | |
| Footprint Area | |
| Building Features | |
| Tags | autocad, case, degrau, DETAIL, DWG, échelle, escada, escalier, étape, ladder, leiter, proper, show, stair, staircase, stairway, stairways, step, stufen, treppe, treppen, ventilation, wall |








