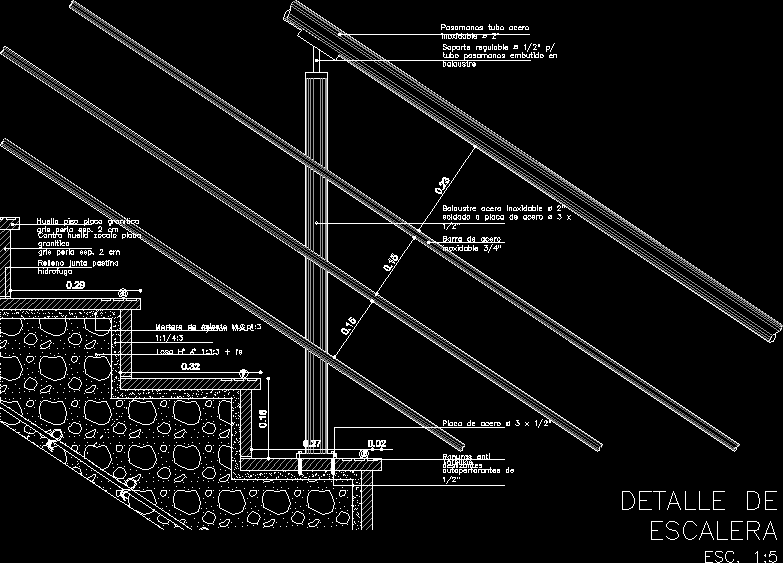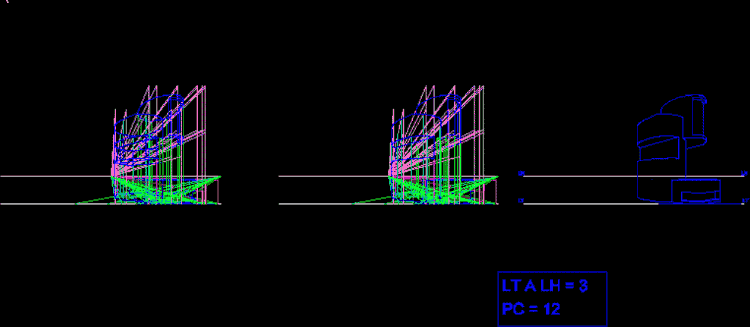Stair Detail DWG Detail for AutoCAD
ADVERTISEMENT

ADVERTISEMENT
Detail stair in armd concrete; step , hand rails and balustrade of stainless steel .
Drawing labels, details, and other text information extracted from the CAD file (Translated from Spanish):
stainless steel tube handrail, adjustable bracket tube rail mounted on baluster, stainless steel bar, baluster stainless steel welded steel plate, self-drilling screws, Steel plate, anti-slip slots, footprint floor plate granitic gray pearl esp. Cm, against footprint zocalo plate granitic gray pearl esp. Cm, filler, m.c seat mortar, the faith, m.a., staircase detail esc.
Raw text data extracted from CAD file:
| Language | Spanish |
| Drawing Type | Detail |
| Category | Stairways |
| Additional Screenshots |
 |
| File Type | dwg |
| Materials | Concrete, Steel |
| Measurement Units | |
| Footprint Area | |
| Building Features | Car Parking Lot |
| Tags | autocad, balustrade, concrete, degrau, DETAIL, DWG, échelle, escada, escalier, étape, hand, ladder, leiter, rails, stainless, stair, staircase, stairway, steel, step, stufen, treppe, treppen |








