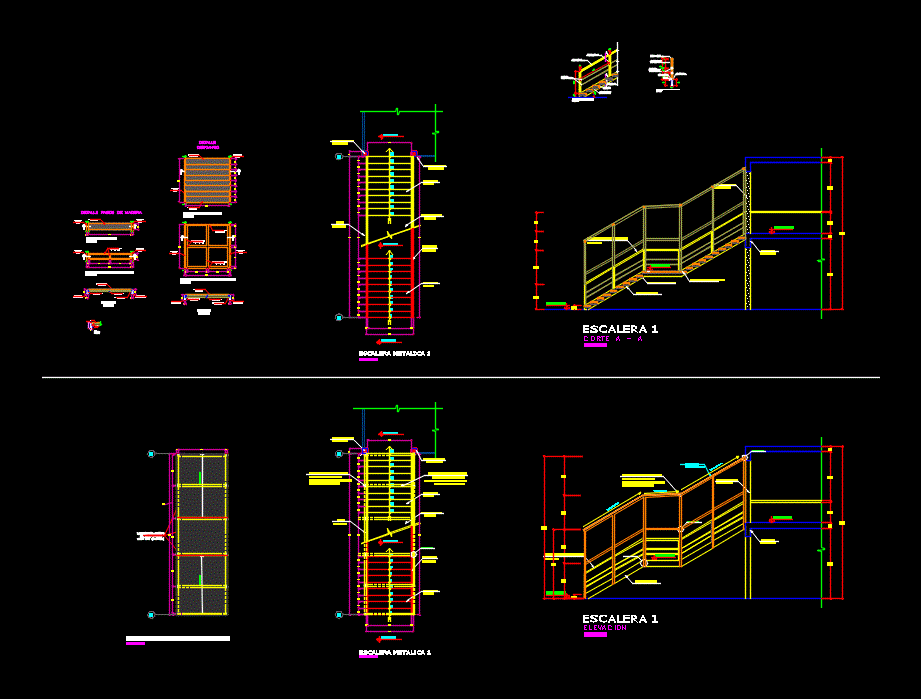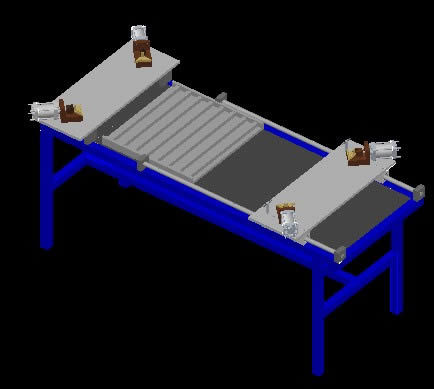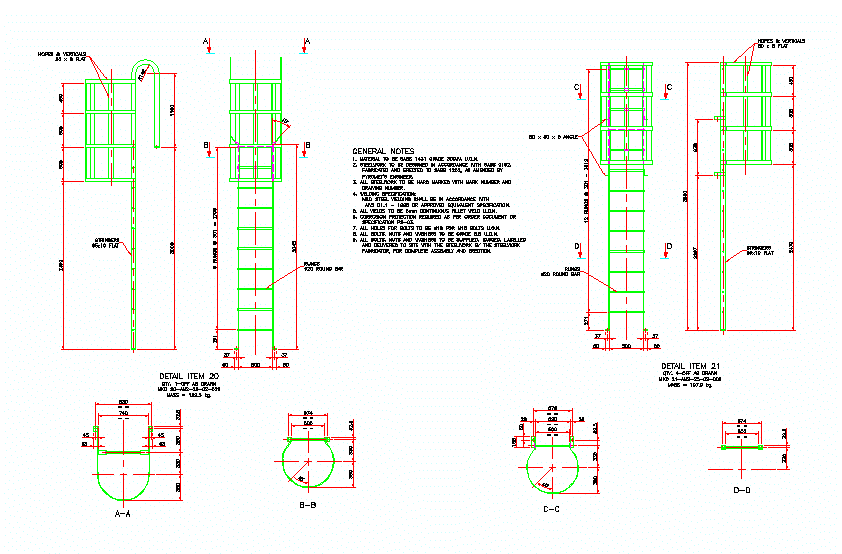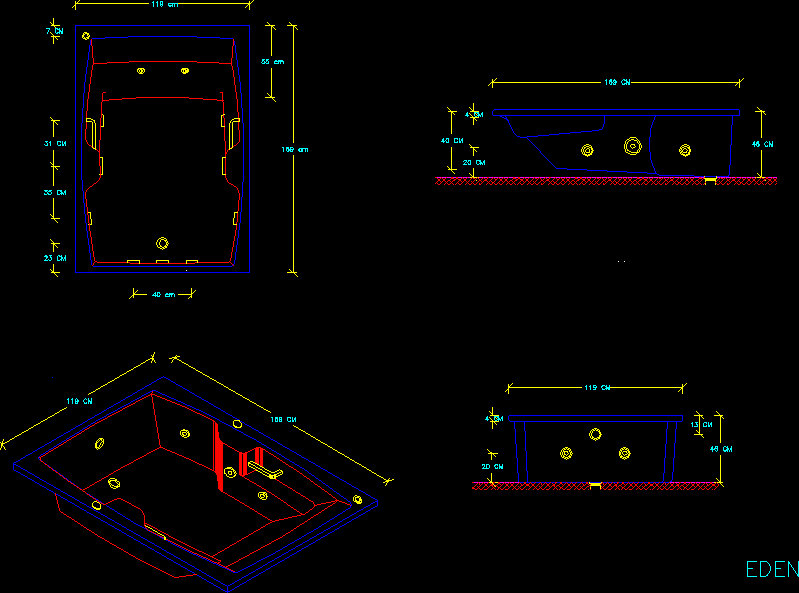Stair Detail DWG Plan for AutoCAD

DETAIL OF LADDER WITH SCALE 1/50 polycarbonate cover; With cuts; Plan and elevation; IN LAYOUT
Drawing labels, details, and other text information extracted from the CAD file (Translated from Spanish):
Mcmxc, Wood step, Of fixed nail, Npt., elevation, Esc., stairs, Railing structure, Metal beam, Column of, concrete, Beam, concrete, of metal, Metal stud beam, With base finish, acrylic paint, pending, Polycarbonate cover, see detail, pending, Structural, Detail wooden steps, Wood veneer, Cut cut, Metal beam, Metal beam, Metal beam, Metal beam, Structural, structural, Metal beam, Metal beam, Metal beam, Wood veneer, Floor step, Floor plan, Wood veneer, Metal beam, Metal beam, structural, Structural, Metal beam, Wood veneer, detail, break, Plant wood rest esc, Cut cut, Plant wood rest structure esc, Esc., Metal staircase, beam, railing, Column of, concrete, Column of, concrete, Metal, Break from, wood, Steps of, wood, Steps of, wood, Metal, Npt., cut, Esc., stairs, Railing structure, Metal beam, Wooden steps, Column of, concrete, Beam, concrete, of metal, Wooden rest, Structural steel beam, Vertical stands, steel pipe, Steel rail, Soldier vertical stands, Reinforcement, Vertical, Ladder type, Wood veneer, Structural angle, Horizontal tube, scale, Typical staircase railing detail, scale, Vertical stands, Steel tube, Horizontal tube, Reinforcement, Vertical, Steel rail, Soldier vertical stands, Structural Beam, Painted with anticorrosive, Epoxy epoxy epoxy, cut, United beam of faith, Structural mm, Wood veneer, Metal beam, plane of, Metal canopy, Welded metal beam, welding, Npt., elevation, Esc., stairs, Railing structure, Metal beam, Column of, concrete, Beam, concrete, of metal, Esc., Metal staircase, beam, railing, Column of, concrete, Column of, concrete, Metal, Break from, wood, Steps of, wood, Steps of, wood, Metal, Metal stud beam, With base finish, acrylic paint, Metal stud beam, With base finish, acrylic paint, Metal stud beam, With base finish, acrylic paint, Securing bolt epdm washer, Epdm glazing joints, Metal beam, Self drilling screw, Laminated polygal solid mm, Connector to, Npt., Ntt., Polycarbonate cover, pending, Npt., Brick masonry cover, machine room, Esc., block, Longitudinal staircase, Metal column anchored to concrete floor finish acrylic paint light gray, pending, Polycarbonate cover, see detail, Gray alveolar, ceiling, Ntt., pending, pending, detail, Esc., Isometry, Concrete, detail, Esc., see detail, Esc., Polycarbonate cover, pending, see detail, detail, Esc., Metallic square, detail, Esc., Metal anchor, Corrugated iron, Concrete, Metallic square, Metal base pedestal, Run on the wall, Metallic square, Metal base pedestal cm., Metal anchor, Metal beam, Metallic square, of wood, detail, Esc., stairs, scale, stairs, scale, stairs, scale, stairs, scale, stairs, scale, stairs, scale
Raw text data extracted from CAD file:
| Language | Spanish |
| Drawing Type | Plan |
| Category | Stairways |
| Additional Screenshots |
 |
| File Type | dwg |
| Materials | Concrete, Masonry, Steel, Wood |
| Measurement Units | |
| Footprint Area | |
| Building Features | Car Parking Lot |
| Tags | autocad, cover, cuts, degrau, DETAIL, DWG, échelle, elevation, escada, escalier, étape, ladder, layout, leiter, metal ladder, plan, polycarbonate, scale, stair, staircase, stairway, step, stufen, treppe, treppen |








