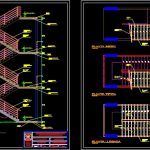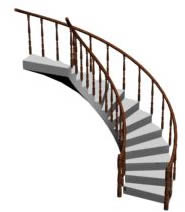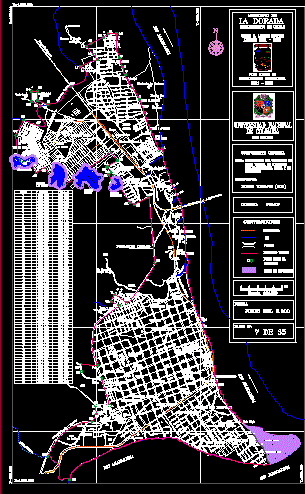Stair Details DWG Detail for AutoCAD

LADDER two tranches; HOME WITH PLANT; TYPICAL PLANT AND PLANT WITH ITS FINAL DETAILS
Drawing labels, details, and other text information extracted from the CAD file (Translated from Spanish):
National university pedro ruiz gallo, Faculty of civil engineering systems architecture, subject, theme, Architectural finishes, chair, student, Double ladder, Fernandez gonzales jhon elliot, Arq. Jorge cosmopolis, scale, Unprg, flat, Cut elevation, date of delivery, Cad drawing, F.g. J.e, elevation, scale, cuts, scale, National university pedro ruiz gallo, Faculty of civil engineering systems architecture, subject, theme, Architectural finishes, chair, student, Double ladder, Fernandez gonzales jhon elliot, Arq. Jorge cosmopolis, scale, Unprg, flat, Plants details, date of delivery, Cad drawing, F.g. J.e, Plant home, scale, Typical plant, scale, Plant arrival, scale, Stair rest slab, Circular rail, Subfloor mm, Stair rest slab, Subfloor mm, Stair rest slab, Subfloor mm, Stair rest slab, Subfloor mm, Detail esc, False floor, concrete, Silicone montack, Detail esc, Porcelain coated rest, Npt., Npt., Metal bar stainless steel circular section, Circular rail, Aluminum fillet, Plastic seal, Porcelain coated rest, Circular rail, Aluminum fillet, Plastic seal, Porcelain coated rest, Circular rail, Metal bar stainless steel circular section, Detail esc, Aluminum fillet, Step coated with porcelain, concrete
Raw text data extracted from CAD file:
| Language | Spanish |
| Drawing Type | Detail |
| Category | Stairways |
| Additional Screenshots |
 |
| File Type | dwg |
| Materials | Aluminum, Concrete, Plastic, Steel |
| Measurement Units | |
| Footprint Area | |
| Building Features | |
| Tags | autocad, degrau, DETAIL, details, DWG, échelle, escada, escalier, étape, final, home, ladder, leiter, plant, stair, stair details, staircase, staircase construction, stairway, step, stufen, tranches, treppe, treppen, typical |








