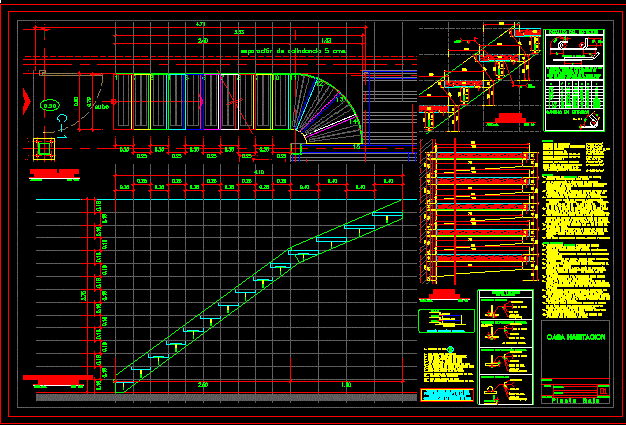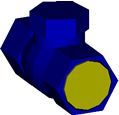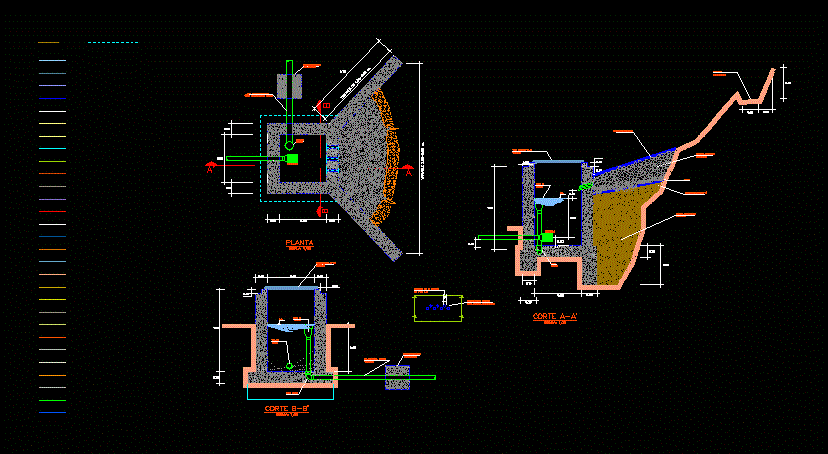Stair Details DWG Detail for AutoCAD

Metalic Stair Details
Drawing labels, details, and other text information extracted from the CAD file (Translated from Spanish):
Npt, commentary, kind, length, service yard, bedroom, access, Commerce, Toilet, Closet, lobby, kitchen, chimney, distance separation cms., Toilet, yard, cellar, dressing room, bath, stay, bedroom, kitchen, projection slab, access, goes up, access, Cl., projection slab, Toilet, Garage, cupboard, Ref., nailed, cupboard, dishwasher, Ref., Garage, area where the staircase will be located, distance separation cms., Location:, Esc., key:, draft:, calculation:, Plane no:, August, house room, fillet height, arrow tail, fillet welding, welding details symbols, both sides, this side, thickness of material, arrow tail, full penetration welding, both sides, this side, opening, root, bevel angle, welding height, both sides, bevel angle, this side, filler welding, welding height, arrow tail, full penetration welding, both sides, this side, bevel angle, vls rod in upper slab bed, vli rod in lower bed of slab, bls sticks on top slab bed, vcl rod to center of slab, nlal level high bed of slab, nlat high bed level of trab, nlbt low bed level of trab, npt finished floor level., ntc level of casting, ncct level of contratrabe crown., ncm level of wall, slab thickness, bli sticks on bottom slab bed, hollow block walls, steel in stirrups, concrete in structural elements, concrete foundation, reinforcing steel, materials, hollow block walls, intermediate weight, steel dimensions in millimeters levels in except where other unit is indicated. all welders used must be qualified. all cuts should be done with a mechanically guided torch. surfaces will be free of etc. the welding process must avoid distortion in the welding element. all welds will be of full penetration according to a.w.s specifications. they will wear back plates when welded on one side only. preheating the temperature between passes will be in accordance with a.w.s. all welds shall be sampled by means of lightning from some other non-destructive procedure to ensure that they have been correctly applied. all welds having significant apparent defects such as base material scoring cracks will be immediately rejected. an anticorrosive paint coat will be applied after approving the parts in the workshop to remove all slag oxides. When welding in the field, the paint must be removed in an area of mm. around the part that must be painted later. for leveling of base plates use grout with mortar stabilizer volume. Mounting assembly plans must be approved by the construction management., the section section, lime., concrete in the ground, mesh in the ground, concrete dimensions in centimeters levels in except where another unit is indicated. in the location dimensions of ducts
Raw text data extracted from CAD file:
| Language | Spanish |
| Drawing Type | Detail |
| Category | Stairways |
| Additional Screenshots |
 |
| File Type | dwg |
| Materials | Concrete, Steel, Other |
| Measurement Units | |
| Footprint Area | |
| Building Features | Garage, Deck / Patio, Car Parking Lot |
| Tags | autocad, degrau, DETAIL, details, DWG, échelle, escada, escalier, étape, ladder, leiter, metalic, stair, staircase, stairway, step, stufen, treppe, treppen |








