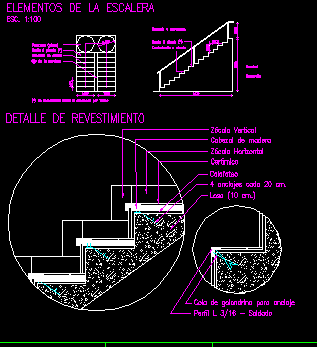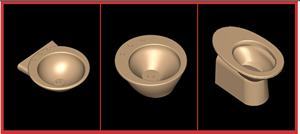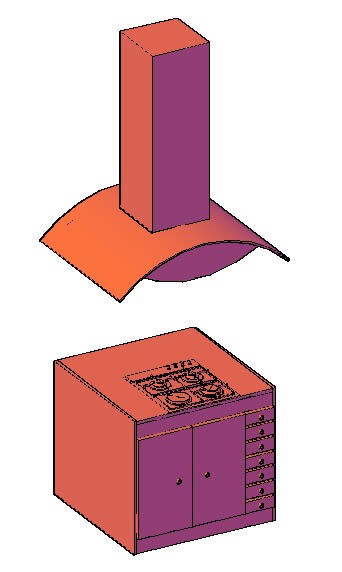Stair Details DWG Detail for AutoCAD
ADVERTISEMENT

ADVERTISEMENT
Stair Details – Wood Closer –
Drawing labels, details, and other text information extracted from the CAD file (Translated from Spanish):
Specifications, Titles, Subtitle, Specifications, Titles, Subtitle, Specifications, Titles, Subtitle, break, footprint, upload address, eye of the ladder, up to steps per section, Dip, raised riser, footprint, railing, development, review, national technological university frc, construction technology, Diego Daniel, tp. No. of stairs., scale:, date of delivery, approved date, plan no, Specifications, stairs, Subtitle, lining detail, horizontal socket, vertical base, ceramic, wood head, anchors every cm., caulking, slab, swallow tail for anchor, welded profile, stair elements, Esc.
Raw text data extracted from CAD file:
| Language | Spanish |
| Drawing Type | Detail |
| Category | Stairways |
| Additional Screenshots |
 |
| File Type | dwg |
| Materials | Wood |
| Measurement Units | |
| Footprint Area | |
| Building Features | |
| Tags | autocad, closer, degrau, DETAIL, details, DWG, échelle, escada, escalier, étape, ladder, leiter, stair, staircase, stairway, step, stufen, treppe, treppen, Wood |








