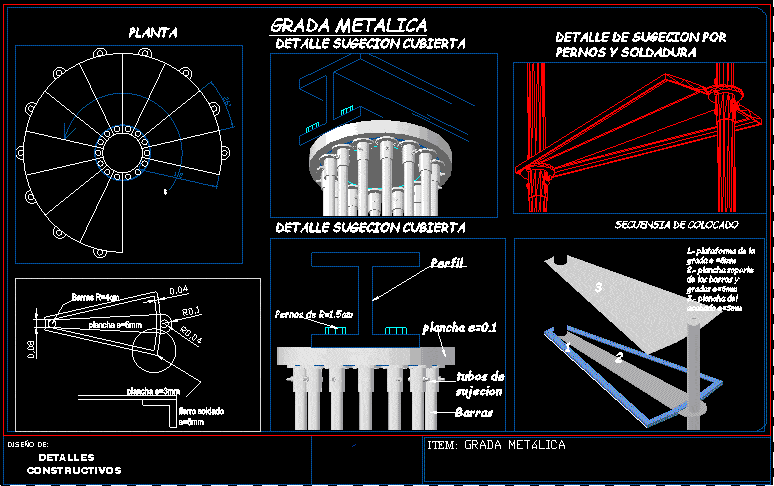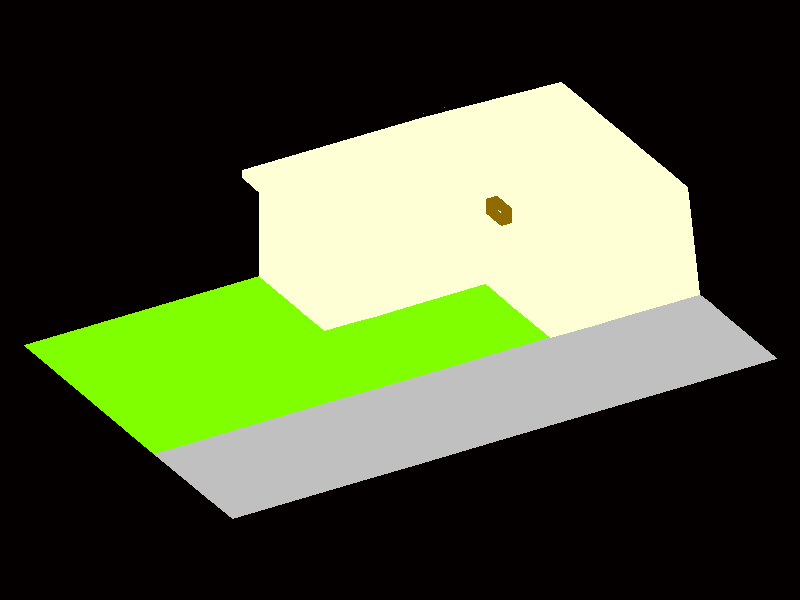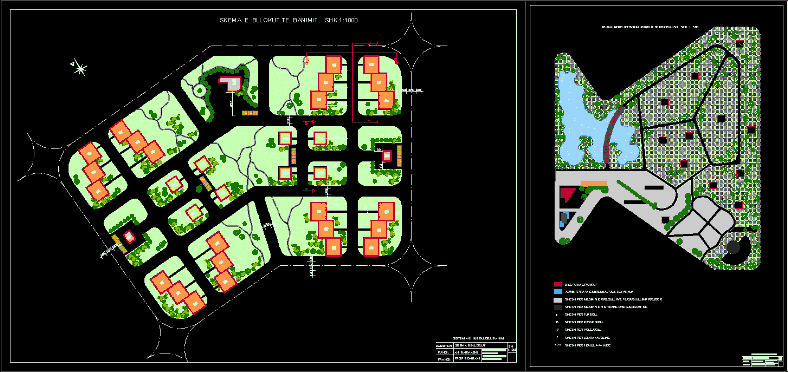Stair DWG Detail for AutoCAD
ADVERTISEMENT

ADVERTISEMENT
CONSTRUCTIVE DETAIL OF METALICAL STAIR
Drawing labels, details, and other text information extracted from the CAD file (Translated from Spanish):
bars, griddle, iron soldier, cyan metalic, granite pebbles, gray marble, molded plastic, old metal, platform platform iron platform support grills finish iron, plant, welding stud detail, item: metal grille, design of:, constructive details, metal grille, cover detail, placement sequencing, profile, clamping tubes, griddle, bolts, bars, cover detail
Raw text data extracted from CAD file:
| Language | Spanish |
| Drawing Type | Detail |
| Category | Stairways |
| Additional Screenshots |
 |
| File Type | dwg |
| Materials | Plastic |
| Measurement Units | |
| Footprint Area | |
| Building Features | |
| Tags | autocad, constructive, degrau, DETAIL, DWG, échelle, escada, escalier, étape, ladder, leiter, metal, stair, staircase, stairway, step, stufen, treppe, treppen |








