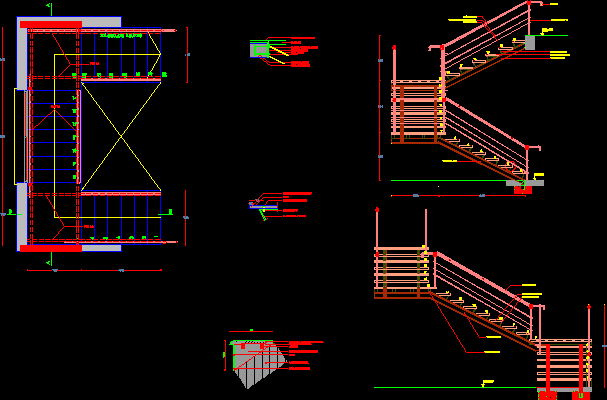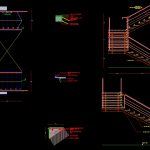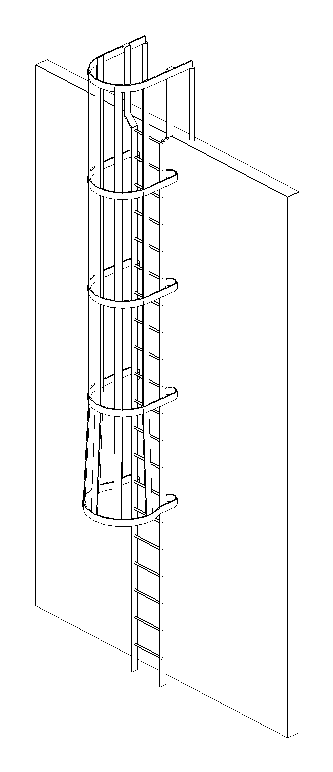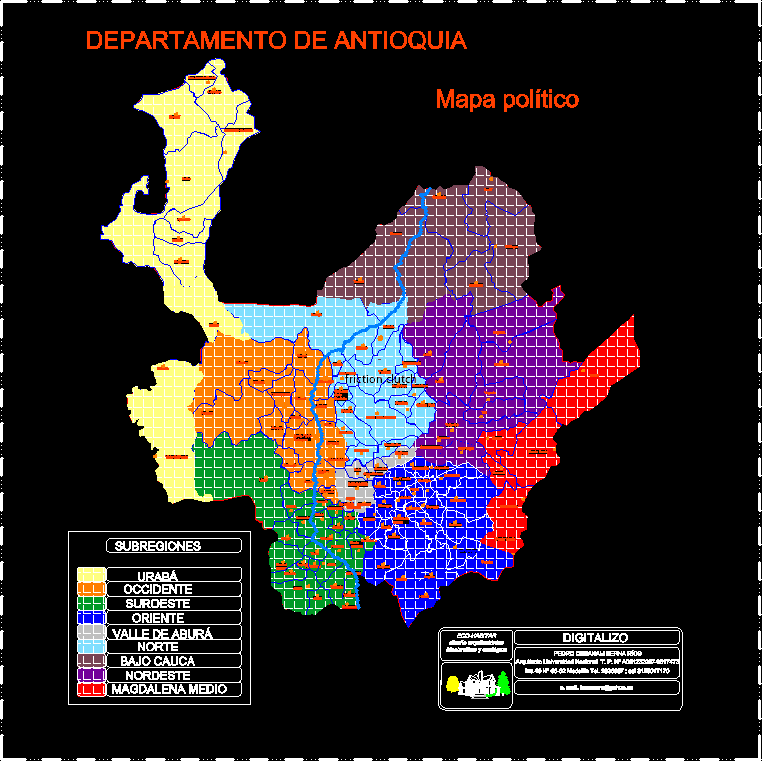Stair In U DWG Block for AutoCAD
ADVERTISEMENT

ADVERTISEMENT
Stair in
Drawing labels, details, and other text information extracted from the CAD file (Translated from Spanish):
Bulon, amulet bulon, structural slab, beam, platinum bulb slab, upper floor level, step, welded union, structural slab, rebate in tow, stoneware, poor concrete filler, Staples, asphalt emulation, staggered wood step, nose, hard wood dowel, Bulon, ironing board, esc.de, wood pin beam, beam, ironing board, lapacho step, drawn pipe, beam, drawn pipe, metallized iron rods, drawn pipe, railing, drawn pipe, ironing board, lapacho step, beam, wooden step, pni
Raw text data extracted from CAD file:
| Language | Spanish |
| Drawing Type | Block |
| Category | Stairways |
| Additional Screenshots |
 |
| File Type | dwg |
| Materials | Concrete, Wood |
| Measurement Units | |
| Footprint Area | |
| Building Features | |
| Tags | autocad, block, degrau, DWG, échelle, escada, escalier, étape, ladder, leiter, stair, staircase, stairway, step, stufen, treppe, treppen |








