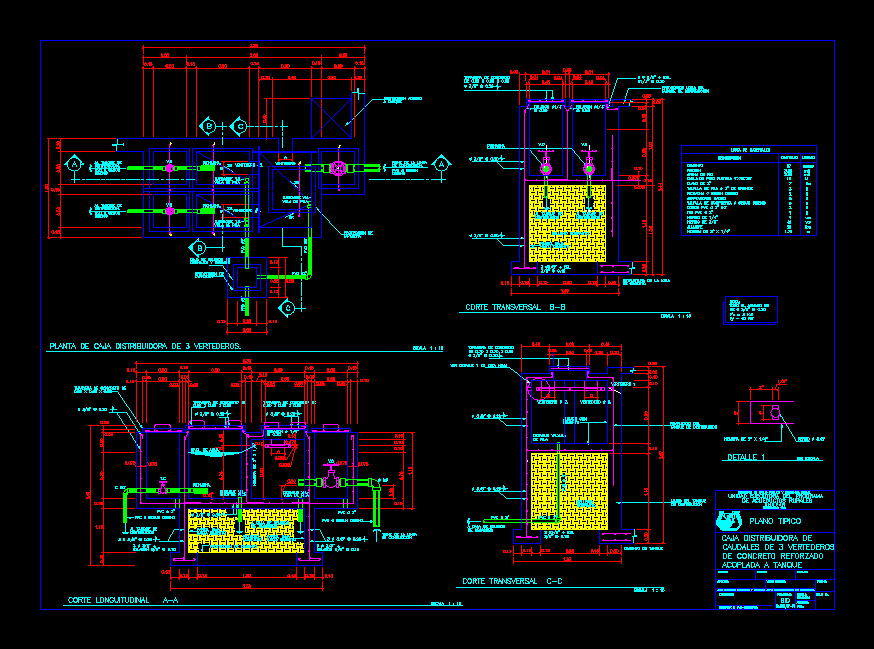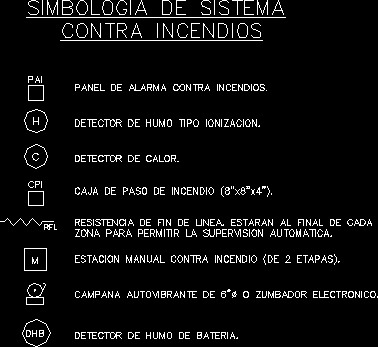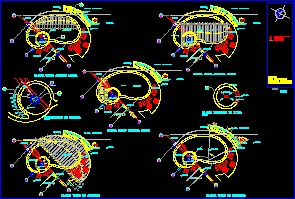Stair; Spiral Stair 3D DWG Model for AutoCAD
ADVERTISEMENT
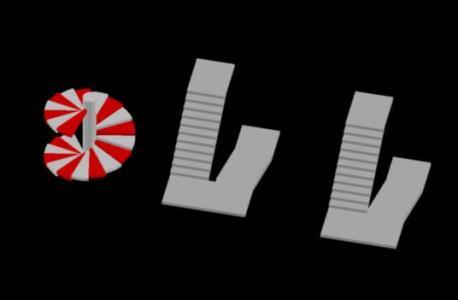
ADVERTISEMENT
Straight A straight staircase can be designed three different ways. The first design goes from top to bottom in a straight line. The second design is L shaped. It goes straight up and turns either right or left at a landing. The third makes a T; it goes straight up and turns both right and left from a landing. Spiral A spiral staircase coils around on a fixed axis. Often a pole from the floor to the ceiling and the stairs wraps around it.
| Language | N/A |
| Drawing Type | Model |
| Category | Stairways |
| Additional Screenshots |
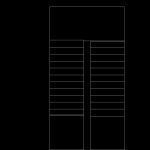 |
| File Type | dwg |
| Materials | |
| Measurement Units | |
| Footprint Area | |
| Building Features | |
| Tags | autocad, bottom, degrau, Design, designed, DWG, échelle, escada, escalier, étape, ladder, leiter, line, model, spiral, stair, staircase, stairway, step, straight, stufen, top, treppe, treppen, ways |



