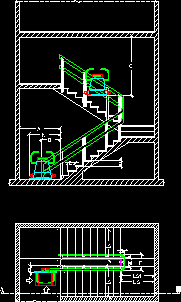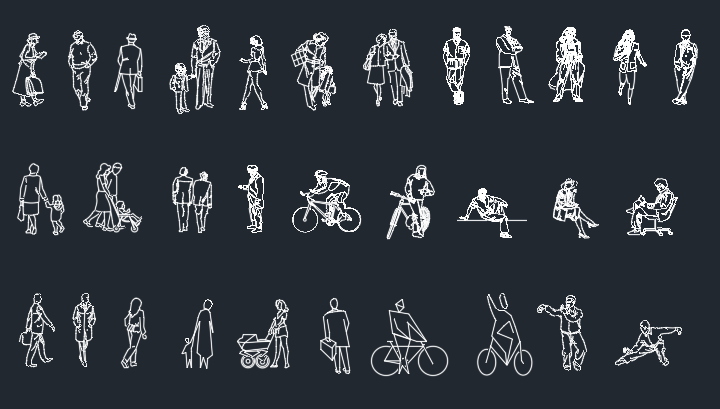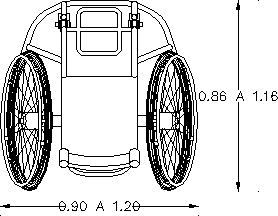Stair Way To Disabilitie People DWG Plan for AutoCAD
ADVERTISEMENT

ADVERTISEMENT
Plants – Sections – Technical specifications of stairway for disabilitie peoples
Drawing labels, details, and other text information extracted from the CAD file (Translated from Spanish):
scale., globotec reserves the right to make any modification that is deemed appropriate., contact the globotec technicians for a special execution, with raised protection bars, for equipment with a front rise curve, with person on board. , min., for rectilinear equipment front rise., for equipment with lateral rise curve, for rectilinear equipment lateral rise., verification about the possibility of installation., with frontal rise., with lateral ascent., technical characteristics., power , voltage, power., dimensions., speed.
Raw text data extracted from CAD file:
| Language | Spanish |
| Drawing Type | Plan |
| Category | People |
| Additional Screenshots |
 |
| File Type | dwg |
| Materials | Other |
| Measurement Units | Metric |
| Footprint Area | |
| Building Features | |
| Tags | access, autocad, Behinderten, disabilities, DWG, forme, handicapées, handicapés, handicapped, l'accès, la plate, people, peoples, plan, plants, plataforma de acesso, platform, Plattform, ramp, rampa, Rampe, sections, specifications, stair, stairs, stairway, technical, Zugang |








