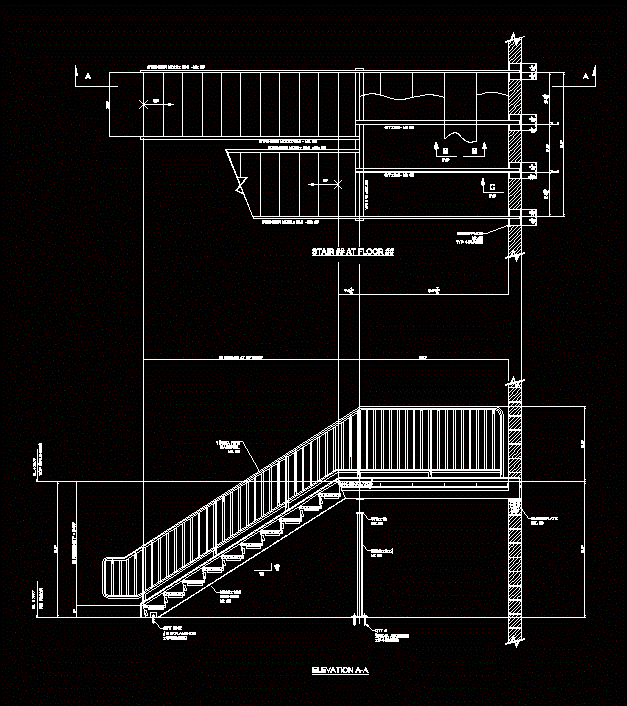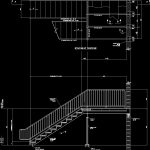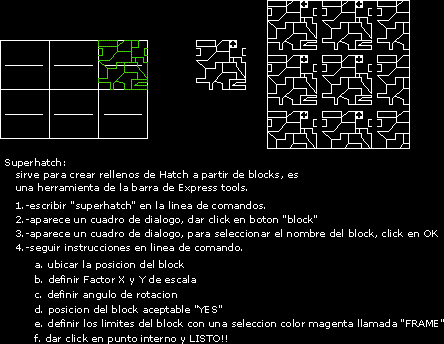Staircase Detail Cutting Plant DWG Detail for AutoCAD
ADVERTISEMENT

ADVERTISEMENT
Detail – specifications – sizing
Drawing labels, details, and other text information extracted from the CAD file:
risers, treads at, risers, treads at, mk., mk., exp. anchors embed, one exp. anchor embed, plate mk., floor, of landing, elevation, stair at floor, stringer mk., std. pipe handrail mk., mk., plate mk. typ. places
Raw text data extracted from CAD file:
| Language | English |
| Drawing Type | Detail |
| Category | Stairways |
| Additional Screenshots |
 |
| File Type | dwg |
| Materials | |
| Measurement Units | |
| Footprint Area | |
| Building Features | |
| Tags | autocad, cutting, degrau, DETAIL, DWG, échelle, escada, escalier, étape, ladder, leiter, plant, sizing, specifications, staircase, staircase construction, staircase details, stairway, step, stufen, treppe, treppen |








