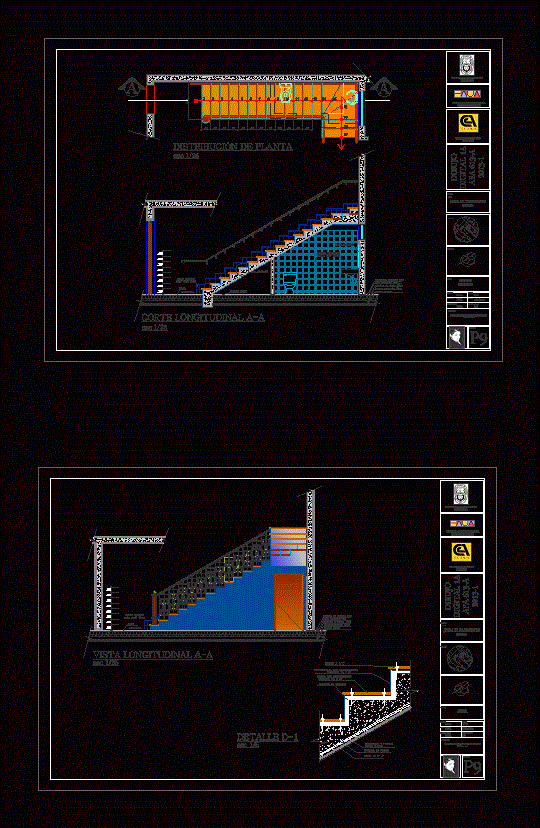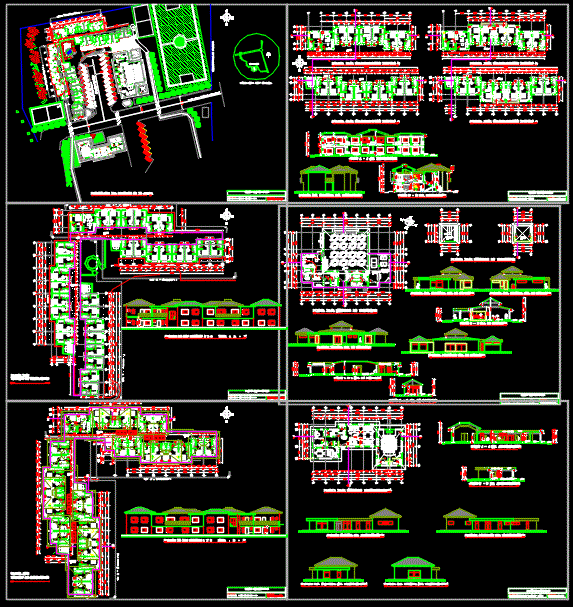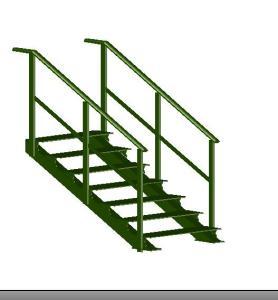Staircase Detail DWG Detail for AutoCAD

Staircase with forged details * longitudinal * longitudinal view
Drawing labels, details, and other text information extracted from the CAD file (Translated from Spanish):
Huarancca pozo braulio antonio code, Faculty of architecture, National University of Engineering, chair:, Computer center, Location:, sheet:, scale:, date:, district:, province:, Department:, Corelativo:, sheet, Student by:, Julia m. Barrantes perez, House, lime, lime, Arq., Digital drawing afa, N.p.t., Huarancca pozo braulio antonio code, Faculty of architecture, National University of Engineering, chair:, Computer center, Location:, sheet:, scale:, date:, district:, province:, Department:, Corelativo:, sheet, Student by:, Julia m. Barrantes perez, Staircase detail, lime, lime, Arq., Digital drawing afa, Raised cladding, ceramic, Footprint with coating, ceramic, Grade of h º aº, Iron grill, Painted, White color, cement mortar, low level, Foundation, Stone soldering, Compact ground, natural terrain, Leveling layer, cement mortar, White porcelain veneer, Recessed mirror, Ivory colored ceramic base, see, Bolts, Huarancca pozo braulio antonio code, Faculty of architecture, National University of Engineering, chair:, Computer center, Location:, sheet:, scale:, date:, district:, province:, Department:, Corelativo:, sheet, Student by:, Julia m. Barrantes perez, Staircase detail, lime, lime, Arq., Digital drawing afa, low level, Stone soldering, Compact ground, natural terrain, Leveling layer, cement mortar, Ivory colored ceramic base, longitudinal, distribution plant
Raw text data extracted from CAD file:
Drawing labels, details, and other text information extracted from the CAD file (Translated from Spanish):
huarancca pozo braulio antonio code, faculty of architecture, National University of Engineering, chair:, Computer center, Location:, sheet:, scale:, date:, district:, province:, Department:, corelativo:, sheet, student by:, julia m. barrantes perez, house, lime, lime, Arq., digital drawing afa, N.p.t., huarancca pozo braulio antonio code, faculty of architecture, National University of Engineering, chair:, Computer center, Location:, sheet:, scale:, date:, district:, province:, Department:, corelativo:, sheet, student by:, julia m. barrantes perez, staircase detail, lime, lime, Arq., digital drawing afa, raised cladding, ceramic, footprint with coating, ceramic, grade of h º aº, iron grill, Painted, White color, cement mortar, low level, foundation, stone soldering, compact ground, natural terrain, Leveling layer, cement mortar, white porcelain veneer, recessed mirror, ivory colored ceramic base, see, Bolts, huarancca pozo braulio antonio code, faculty of architecture, National University of Engineering, chair:, Computer center, Location:, sheet:, scale:, date:, district:, province:, Department:, corelativo:, sheet, student by:, julia m. barrantes perez, staircase detail, lime, lime, Arq., digital drawing afa, low level, stone soldering, compact ground, natural terrain, Leveling layer, cement mortar, ivory colored ceramic base, longitudinal, distribution plant
Raw text data extracted from CAD file:
| Language | Spanish |
| Drawing Type | Detail |
| Category | Stairways |
| Additional Screenshots |
 |
| File Type | dwg |
| Materials | Other |
| Measurement Units | |
| Footprint Area | |
| Building Features | |
| Tags | autocad, degrau, DETAIL, details, DWG, échelle, escada, escalier, étape, forged, ladder, leiter, longitudinal, stair details, staircase, staircase construction, stairway, step, stufen, treppe, treppen, View |








