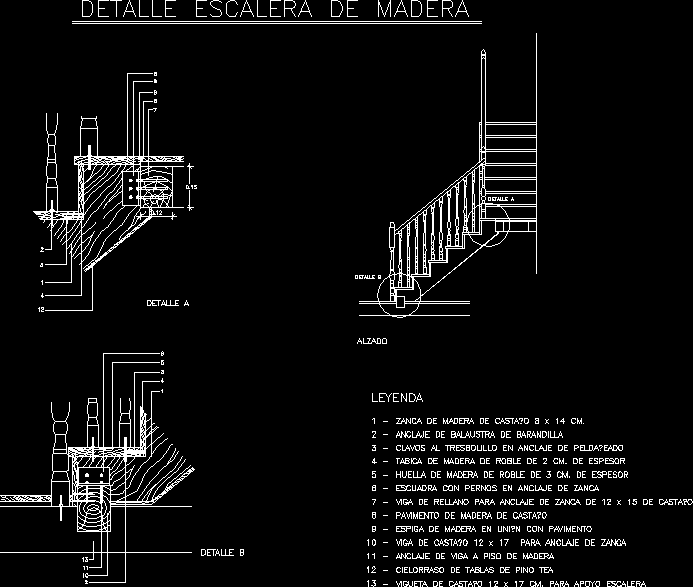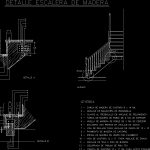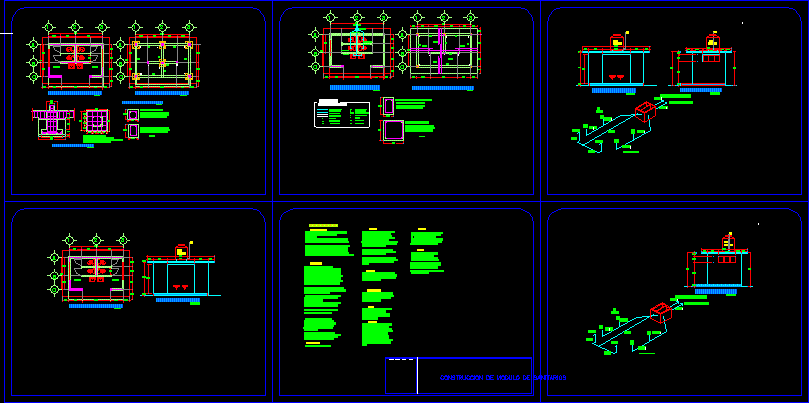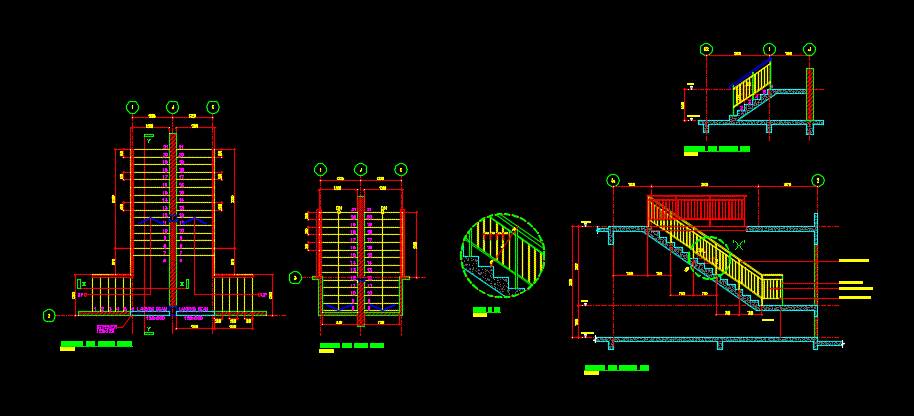Staircase Detail DWG Detail for AutoCAD

Detail Wood Staircase
Drawing labels, details, and other text information extracted from the CAD file (Translated from Spanish):
detail, raised, detail, Wooden floor of chestnut, Chestnut strand cm., legend, Chestnut anchorage landing beam, Railing balustrade anchorage, Chestnut beam for strangling anchor, Teak pine tree ceiling, Wood floor beam anchor, Wood pin in union with pavement, Bracket with bolts in zanca anchorage, Oak wood footprint cm. of thickness, Staggered nails in step anchor, Wood of oak of cm. of thickness, Chestnut beam cm. For ladder support, detail, Detail wooden staircase
Raw text data extracted from CAD file:
Drawing labels, details, and other text information extracted from the CAD file (Translated from Spanish):
detail, raised, detail, chestnut wood flooring, chestnut strand cm., legend, chestnut anchorage landing beam, railing balustrade anchorage, chestnut beam for strangling anchor, teak pine tree ceiling, wood floor beam anchor, wood spigot in joint with pavement, bracket with bolts in zanca anchorage, oak wood footprint cm. of thickness, staggered nails in step anchor, oak wood partition cm. of thickness, beam of chestnut cm. for ladder support, detail, detail wooden staircase
Raw text data extracted from CAD file:
| Language | Spanish |
| Drawing Type | Detail |
| Category | Stairways |
| Additional Screenshots |
 |
| File Type | dwg |
| Materials | Wood, Other |
| Measurement Units | |
| Footprint Area | |
| Building Features | |
| Tags | autocad, degrau, DETAIL, DWG, échelle, escada, escalier, étape, ladder, leiter, staircase, staircase detail, stairway, step, stufen, treppe, treppen, Wood |








