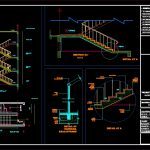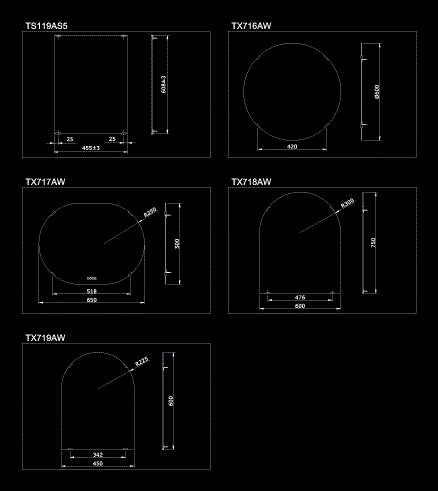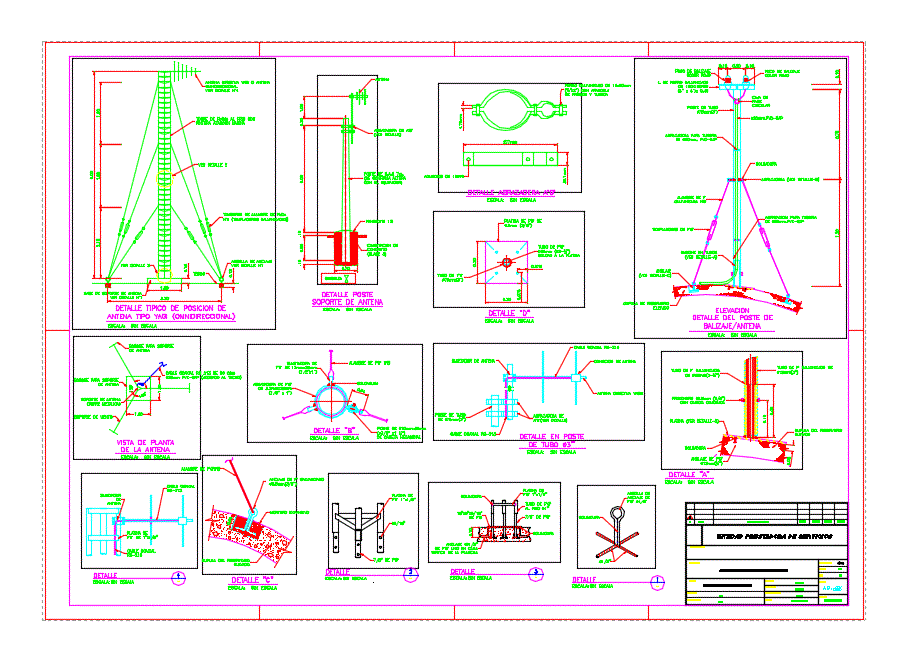Staircase Detail DWG Detail for AutoCAD

Construction details for an RCC staircase. Work done in proper layers.
Drawing labels, details, and other text information extracted from the CAD file:
date, drg.no., anshuman, design, scale, name:, check, roll no., vasad., staircase detail., project name district hospital vasad, drawing title, drawn, date, remarks, revision, general notes: no particular all dimension are in mm. all dimension shall be checked by contractor .any discrepancy in dimension shall be brought to the notice of the architect before execution. drawings shall not be scaled. this drawing shall be read in conjuction with the relavent structural and services drawing. all written dimensions shall have precedence over scaling of drawings. all construction shall comply with the current building and statutes., down, plan, landing, section aa’, brick wall, detail at, r.c.c.step., cota stone. laid per, nosing., cement mortar, r.c.c. waist slab, smooth cement plaster, ground floor level, metal balustrade, detail at, mm dia m.s.handrail, dia m.s.pipe, cement mortar topping, cement grovy, r.c.c. waist slab, detail of handrail, section aa’, first floor, level, second floor, level, terrace level, groung floor, terrace of stair cabin, down, plan, landing, section aa’, brick wall, detail at, r.c.c.step., cota stone. laid per, nosing., cement mortar, r.c.c. waist slab, smooth cement plaster, ground floor level, metal balustrade, detail at, mm dia m.s.handrail, dia m.s.pipe, cement mortar topping, cement grovy, r.c.c. waist slab, detail of handrail, section aa’, first floor, level, second floor, level, terrace level, groung floor, terrace of stair cabin, general notes:, all dimensions are in mm, this drawing shouldbr read in conjunction with, relevant plumbing dwg., only written dimension should be followed., all dimension should be checked by contractor and, any discrepancy in them shall be brought to the, notice of architect before, drawing are not to be scaled written dimension, be followed., project name:, stairs detail, drawing title:, drawing no:, scale, roll.no., session iiird year. vith sem, name:, college:, subject: design studio, check, proposed hostel at vasad, down, plan, landing, section aa’, brick wall, detail at, r.c.c.step., cota stone. laid per, nosing., cement mortar, r.c.c. waist slab, smooth cement plaster, ground floor level, metal balustrade, detail at, mm dia m.s.handrail, dia m.s.pipe, cement mortar topping, cement grovy, r.c.c. waist slab, detail of handrail, section aa’, first floor, level, second floor, level, terrace level, groung floor, terrace of stair cabin
Raw text data extracted from CAD file:
Drawing labels, details, and other text information extracted from the CAD file:
date, drg.no., anshuman, design, scale, name:, check, roll no., vasad., staircase detail., project name district hospital vasad, drawing title, drawn, date, remarks, revision, general notes: no particular all dimension are in mm. all dimension shall be checked by contractor .any discrepancy in dimension shall be brought to the notice of the architect before execution. drawings shall not be scaled. this drawing shall be read in conjuction with the relavent structural and services drawing. all written dimensions shall have precedence over scaling of drawings. all construction shall comply with the current building and statutes., down, plan, landing, section aa’, brick wall, detail at, r.c.c.step., cota stone. laid per, nosing., cement mortar, r.c.c. waist slab, smooth cement plaster, ground floor level, metal balustrade, detail at, mm dia m.s.handrail, dia m.s.pipe, cement mortar topping, cement grovy, r.c.c. waist slab, detail of handrail, section aa’, first floor, level, second floor, level, terrace level, groung floor, terrace of stair cabin, down, plan, landing, section aa’, brick wall, detail at, r.c.c.step., cota stone. laid per, nosing., cement mortar, r.c.c. waist slab, smooth cement plaster, ground floor level, metal balustrade, detail at, mm dia m.s.handrail, dia m.s.pipe, cement mortar topping, cement grovy, r.c.c. waist slab, detail of handrail, section aa’, first floor, level, second floor, level, terrace level, groung floor, terrace of stair cabin, general notes:, all dimensions are in mm, this drawing shouldbr read in conjunction with, relevant plumbing dwg., only written dimension should be followed., all dimension should be checked by contractor and, any discrepancy in them shall be brought to the, notice of architect before, drawing are not to be scaled written dimension, be followed., project name:, stairs detail, drawing title:, drawing no:, scale, roll.no., session iiird year. vith sem, name:, college:, subject: design studio, check, proposed hostel at vasad, down, plan, landing, section aa’, brick wall, detail at, r.c.c.step., cota stone. laid per, nosing., cement mortar, r.c.c. waist slab, smooth cement plaster, ground floor level, metal balustrade, detail at, mm dia m.s.handrail, dia m.s.pipe, cement mortar topping, cement grovy, r.c.c. waist slab, detail of handrail, section aa’, first floor, level, second floor, level, terrace level, groung floor, terrace of stair cabin
Raw text data extracted from CAD file:
| Language | English |
| Drawing Type | Detail |
| Category | Stairways |
| Additional Screenshots |
 |
| File Type | dwg |
| Materials | Other |
| Measurement Units | |
| Footprint Area | |
| Building Features | |
| Tags | autocad, construction, degrau, DETAIL, details, DWG, échelle, escada, escalier, étape, ladder, layers, leiter, proper, rcc, staircase, stairway, step, stufen, treppe, treppen, work |








