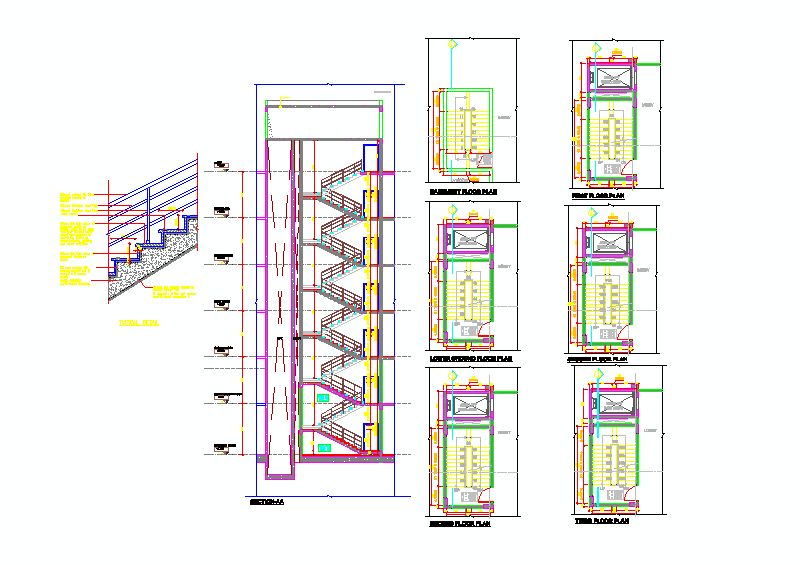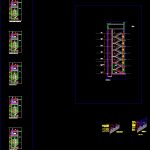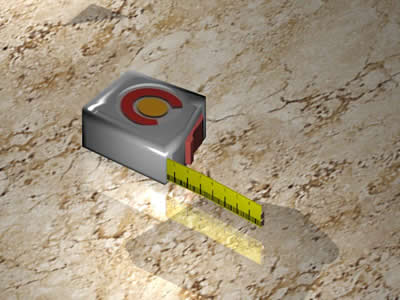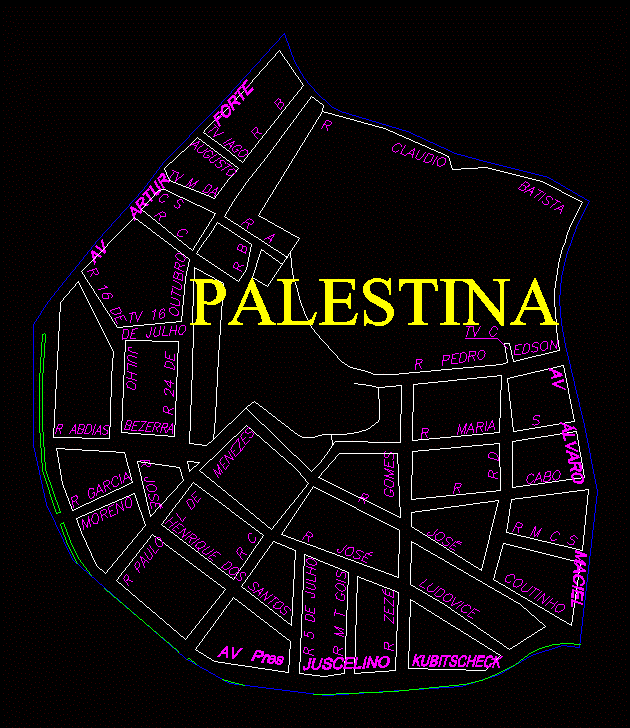Staircase Detail DWG Detail for AutoCAD

Detail dogleg staircase
Drawing labels, details, and other text information extracted from the CAD file:
ground floor, san, mrp, dks, xxx, ground floor, san, mrp, dks, xxx, tread, tread, tread, tread, tread, tread, tread, riser, riser, wide tread, max., lobby, first floor part plan, scale, part plan, detail, section, basement to terrace, lv room, lobby, tread, basement floor plan, ser.lift, lobby, tread, ser.lift, lobby, tread, ser.lift, lobby, tread, ser.lift, lobby, tread, ser.lift, lobby, tread, ser.lift, terrace, tread, roof floor plan, third floor plan, second floor plan, first floor plan, ground floor plan, lower ground floor plan, lower ground floor, ground floor, basement floor, first floor, second floor, third floor, roof, lift, shaft, width tread riser, riser, riser, riser, thick kota stone of approved shade on risers, average thick cement mortar cement coarse, r.c.c. structure drawings, tread, mm thk internal plaster in cement mortar cement fine and coarse sand in equal proportion, thick kota stone of approved shade on treads. joint to be filled with grey cement slurry mixed with pigment to match the shade of stone including rubbing and mirror polishing, groove, wide tread, eq., riser, max., riser, tread, riser, thk kota stone of approved shade on risers., mm average thk cement mortar cement coarse, r.c.c. structure drawings., stainless steel pipe, painted g.i. pipe handrail parallel to nosing, stainless steel pipe, tread, mm thk internal plaster in cement mortar cement fine and coarse sand in equal proportion, thk kota stone of approved shade on treads. joint to be filled with grey cement slurry mixed with pigment to match the shade of stone including rubbing and mirror polishing., mm thk internal plaster in cement mortar cement fine and coarse sand in equal proportion, concrete waist slab, thk kota stone of approved shade on flooring., mm average thk cement mortar cement coarse, painted g.i. pipe handrail parallel to nosing, provide nos. s. steel grooves for steps neoprene strips for escape stairs, at the start, scale, stainless steel pipe, groove, typical detaildetail, parapet, mm gauge m.s. pipe as per manufacturer detail. color texture approval., toilet detail, dsk, kkj, prs, prs
Raw text data extracted from CAD file:
| Language | English |
| Drawing Type | Detail |
| Category | Stairways |
| Additional Screenshots |
 |
| File Type | dwg |
| Materials | Concrete, Steel |
| Measurement Units | |
| Footprint Area | |
| Building Features | |
| Tags | autocad, degrau, DETAIL, DWG, échelle, escada, escalier, étape, ladder, leiter, staircase, stairway, step, stufen, treppe, treppen |








