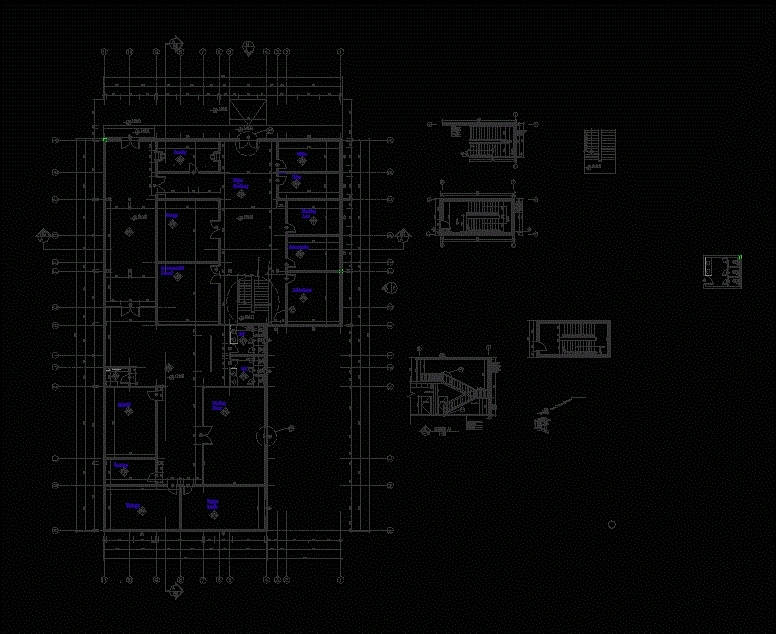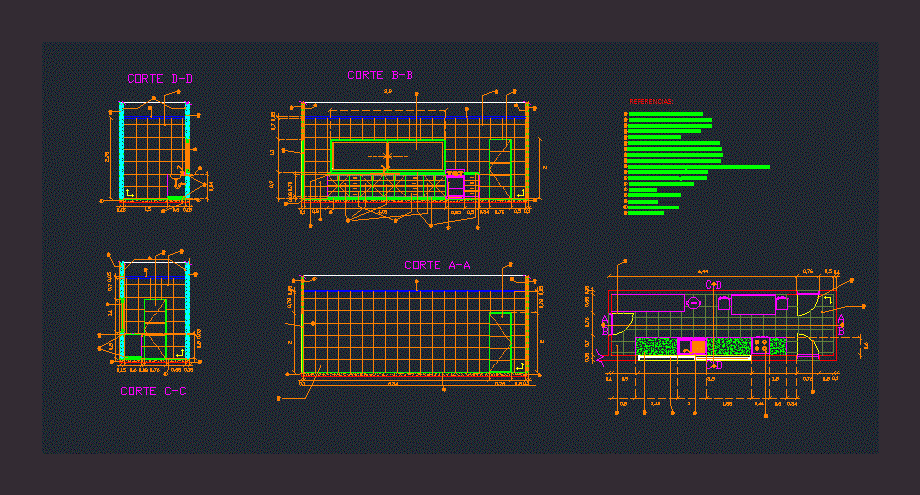Staircase Detail DWG Detail for AutoCAD

T – staircase handrail detail-
Drawing labels, details, and other text information extracted from the CAD file:
room, plaster, insulation, concrete, cavity, storage, laboratories, security, object receiving, environmental control, handling area, office, secretary, manager, design studio, meeting room, records, laboratories, office, down, tiles mm, mortar mm, sand mm, slab mm, pitch angle, iron railings welded, concrete, plaster, concrete block, water proof paint, insulation, air cavity, concrete, plaster, plaster, concrete block, water proof paint, insulation, air cavity, concrete, plaster, concrete block, insulation, plaster, cavity, concrete, concrete tiles, mortar, insulation, water proofing, concrete, plaster, concrete block, water proof paint, insulation, air cavity, concrete, plaster, insulation, concrete, cavity, iron railings welded, mortar, concrete, section aa
Raw text data extracted from CAD file:
| Language | English |
| Drawing Type | Detail |
| Category | Stairways |
| Additional Screenshots | |
| File Type | dwg |
| Materials | Concrete |
| Measurement Units | |
| Footprint Area | |
| Building Features | |
| Tags | autocad, degrau, DETAIL, DWG, échelle, escada, escalier, étape, handrail, ladder, leiter, staircase, stairway, step, stufen, treppe, treppen |








