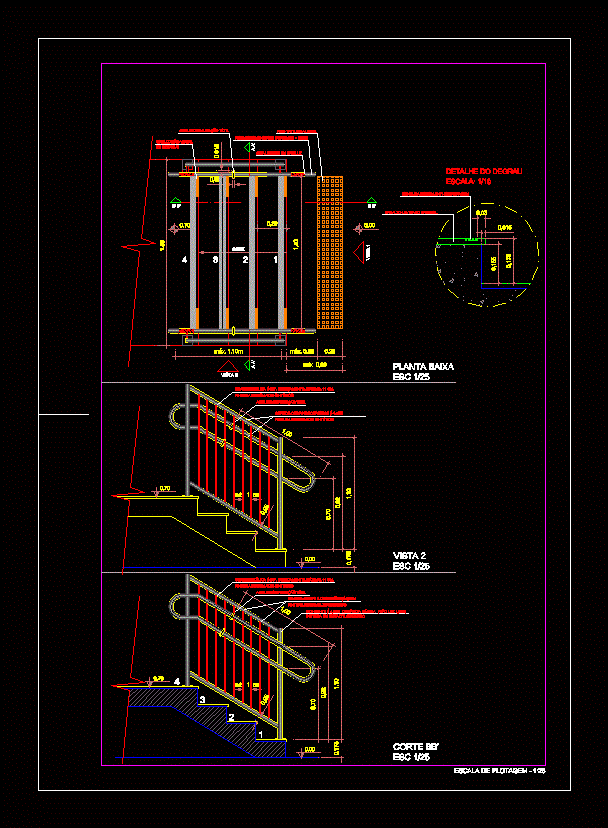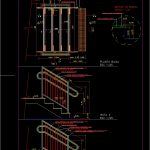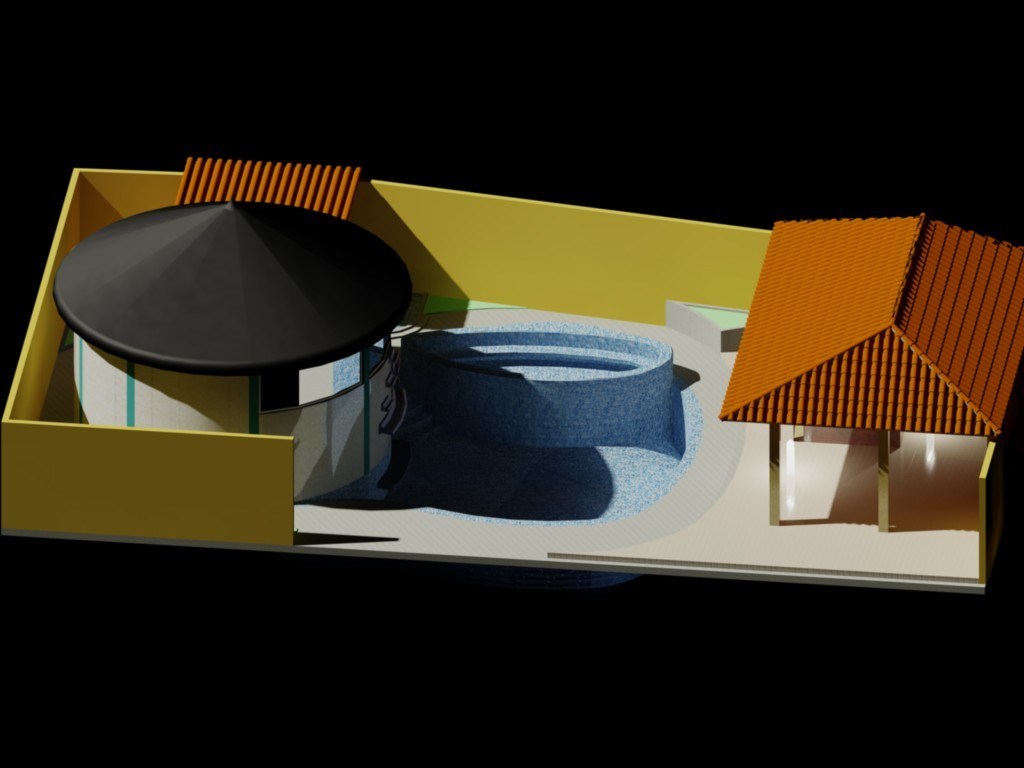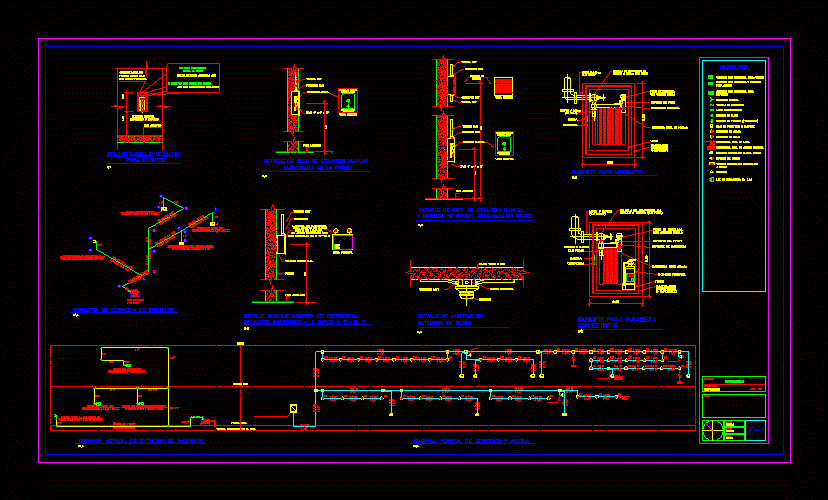Staircase DWG Detail for AutoCAD
ADVERTISEMENT

ADVERTISEMENT
Detail staircase / ladder /, escada detail
Drawing labels, details, and other text information extracted from the CAD file (Translated from Portuguese):
esc view, plotting scale, ground floor, Rises, View, cut bb ‘esc, Max., tactile signaling ring, metal grid cm., Handrails, synthetic enamel paint, Max., tactile signaling ring, metal grid cm., Handrails, synthetic enamel paint, amount maximum distance light, synthetic enamel paint, tactile signaling ring, tactile floor alert, rail extension, braille signage, Max., visual signaling, of steps, slot, detail of the step, scale:, natural levitated basalt
Raw text data extracted from CAD file:
| Language | Portuguese |
| Drawing Type | Detail |
| Category | Stairways |
| Additional Screenshots |
 |
| File Type | dwg |
| Materials | |
| Measurement Units | |
| Footprint Area | |
| Building Features | Car Parking Lot |
| Tags | autocad, degrau, DETAIL, DWG, échelle, escada, escalier, étape, ladder, ladder detail, leiter, staircase, stairway, step, stufen, treppe, treppen |








