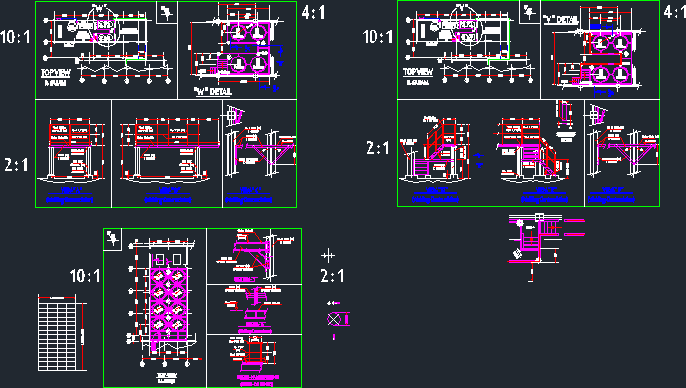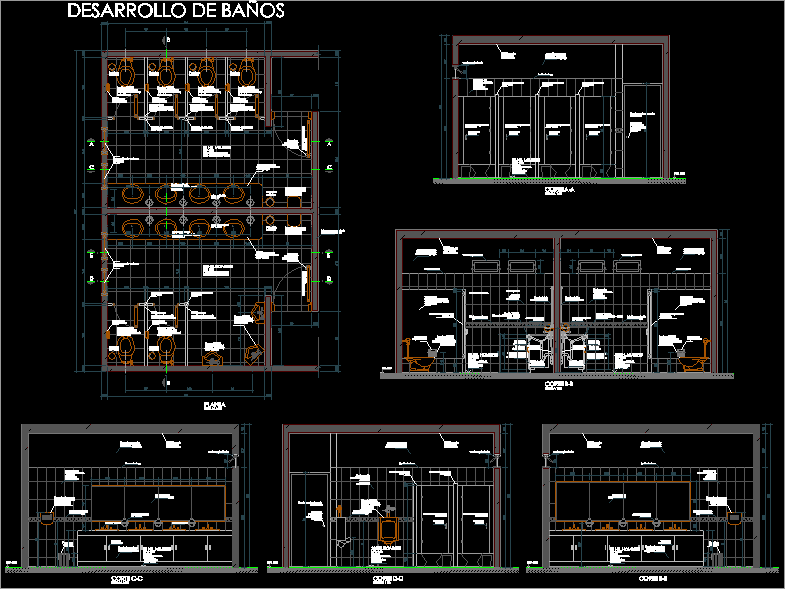Staircase DWG Full Project for AutoCAD
ADVERTISEMENT

ADVERTISEMENT
This an example of a detailed staircases done in a project. Please comment.
Drawing labels, details, and other text information extracted from the CAD file:
staircase rc section thick scale, staircase r.c section thick scale, staircase plan scale, chemical, impregnated water, proofing in addition of one, concrete as per, manufacturer’s, specifications, layer of applied in, thick base plate, grade, section through rain water gutter rc details, staircase rc section thick scale, brc mesh ref., brc mesh ref, basement lvl., sec staircase details scale, brc mesh ref, grnd floor, floor, staircase plan scale
Raw text data extracted from CAD file:
| Language | English |
| Drawing Type | Full Project |
| Category | Stairways |
| Additional Screenshots |
 |
| File Type | dwg |
| Materials | Concrete |
| Measurement Units | |
| Footprint Area | |
| Building Features | |
| Tags | autocad, construction, degrau, detailed, DWG, échelle, escada, escalier, étape, full, ladder, leiter, Project, staircase, staircases, stairway, step, structural, stufen, treppe, treppen |








