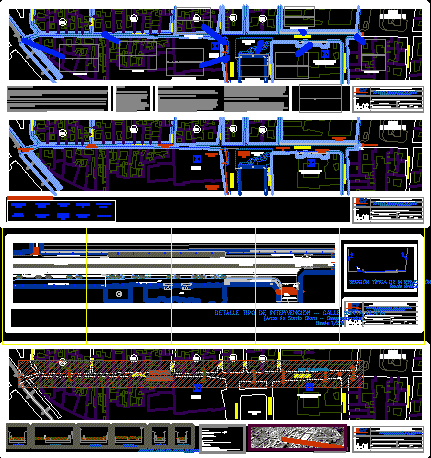Staircase In Cerros DWG Detail for AutoCAD

Creation retaining wall – Straight Urbana – construction details with espeificaciones – Railings
Drawing labels, details, and other text information extracted from the CAD file (Translated from Spanish):
scale, Responsible professional, flat, from:, sheet:, Rev., owner, Floor plan detail, draft, Indicated, date:, feb., Cod. doc., District municipality of ate, Creation of retaining wall in the street josé carlos in the, Human progressives zone sub district of ate lima lima, Apples between the passage passage of the settlement, Level of natural terrain., Upper level of the concrete., Captions abbreviations, Foundation level, Ensure that the surrounding soil in contact with the base is compacted to that of the proctor., Concrete quality steel astm minimum coating cm, All measured levels will be verified on site., The dimensions are given in meters less than indicated otherwise., Notes, concrete, Astm steel gr., Concrete limp., materials, quantity, Flat control room foundation, scale, Formwork cut, position, weight, length, quantity, cut, scheme, total, sep., Iron bending sheet, Concrete, cleaning, floor, Grouting cementicio similar sikagrout type., Finished floor level., reference documents, control room, Development block perenco, Foundation plan, Indicated, Emission for approval, Jcm, Adp, Gdr, location map, The fixation of the building to the pedestal will be made according to the technical specifications indicated by the, Foundations, Lsala control foundation, rigid, To settle the base would replace the organic soil disturbed surface if there were., Completed base level., Overlap, Long, scale, Plant armor, Being this evaluated approved by the supervision, shank, materials, Per unit of foundation, scale, Plant distribution of foundations, Control room, N.fund., N.p.t., N.s.h., N.p.t., N.s.h., scale, Cut armor, scale, Plant armor foundations, N.p.t., N.s.h., N.fund., N.s.v., scale, Foundation beam, N.t.n, scale, Plant foundation, scale, Foundation cut, scale, Plant foundation, scale, Foundation cut, position, weight, quantity, cut, scheme, total, sep., Overlap, Long, Foundation, plant, N.p., Ng, Pogonza alejandro, of control, pedestal, Foundations, Coordinate box, Upper beam level., natural, note, natural, note, Iron bending sheet, Per unit of foundation, Stairway detail, Stairway start detail, End of stair detail, Asphaltic joint on ladder, Asphalt gasket at rest, Detail of typical stair section, Railing lift, In concrete structures, Detail of railing at rest, plant, Lateral elevation, front elevation, cut, variable, According to design, Concrete, Concrete, of construction, According to design, Each maximum joint, Concrete, of construction, Concrete, Stairway width, Concrete, Eucalyptus plantain painted with enamel, Nion of nails, Eucalyptus plantain painted with enamel recessed in the anchor, With nails, Eucalyptus plantain painted with enamel, With nails, from above, under, Union with nails lined with glue rope with a minimum of twisted crosses detail of, Round eucalyptus wood painted with enamel, maximum, The longer breaks the, Maximum will be placed, Intermediate with its diagonal, maximum, diagonal, Union with nails lined with glue rope with a minimum of twisted crosses detail of, Ladder, legend, plant, Esc:, Eucalyptus plantain painted with enamel, scale, Responsible professional, flat, from:, sheet:, Rev., owner, Detail round wooden rails, draft, Indicated, date:, feb., Cod. doc., District municipality of ate, Creation of retaining wall in the street josé carlos in the, Human progressives zone sub district of ate lima lima, Apples between the passage passage of the settlement, Wooden rails in concrete structure, Equipment supplies, Eucalyptus plump of de must be without deformations to have an even finish without presence of knots., control system, Construction procedure, Synthetic base of alkyd resins., Solids in volume minimum diluent thinner std drying touching hours drying hard hours repainting hours minimum thickness dry film mils theoretical yield mils dry, Std evaporation head nails made of din, Countersunk flathead spax self-drilling., Synthetic resin with a minimum solids content, Hemp, Manuals, Supervision should verify the round wood should control the diameter as well as the dry uniformity of the wood and can reject the cracking of the wood. Must authorize the start of the painting of the railings once the surface of the handrails is smooth free of splinters, Supervision shall check the minimum clearance of a maximum spacing between pilasters throughout the entire length of the piles including steering changes., Unions should remain stable by proceeding to re-establish the
Raw text data extracted from CAD file:
| Language | Spanish |
| Drawing Type | Detail |
| Category | Stairways |
| Additional Screenshots |
 |
| File Type | dwg |
| Materials | Concrete, Steel, Wood, Other |
| Measurement Units | |
| Footprint Area | |
| Building Features | A/C, Car Parking Lot, Garden / Park |
| Tags | autocad, construction, creation, degrau, DETAIL, details, DWG, échelle, escada, escalier, étape, ladder, leiter, railing, railings, retaining, retaining wall, staircase, stairway, step, straight, stufen, treppe, treppen, urbana, wall |








