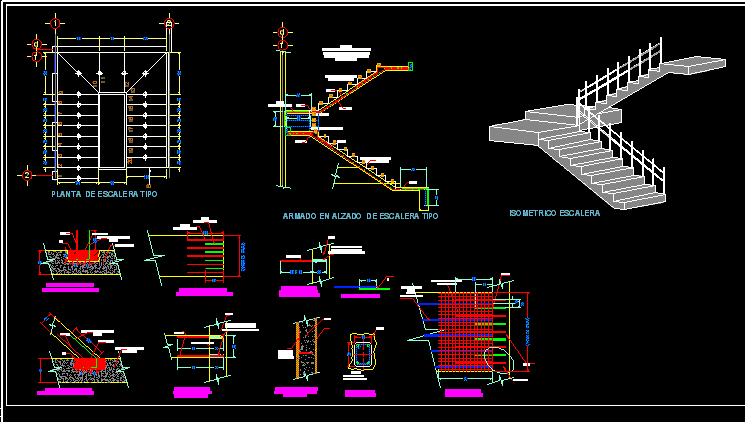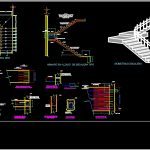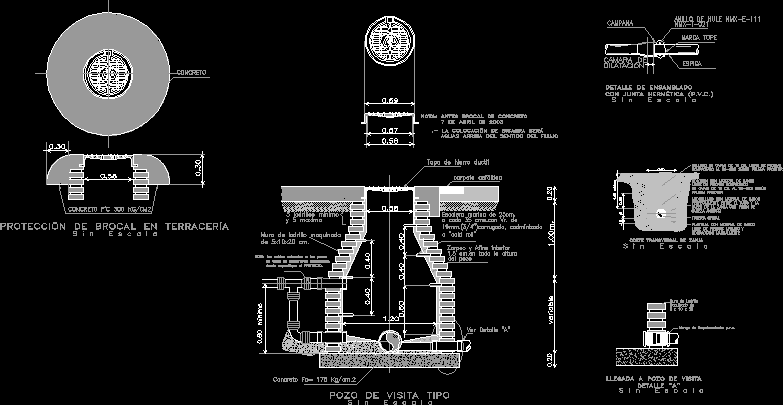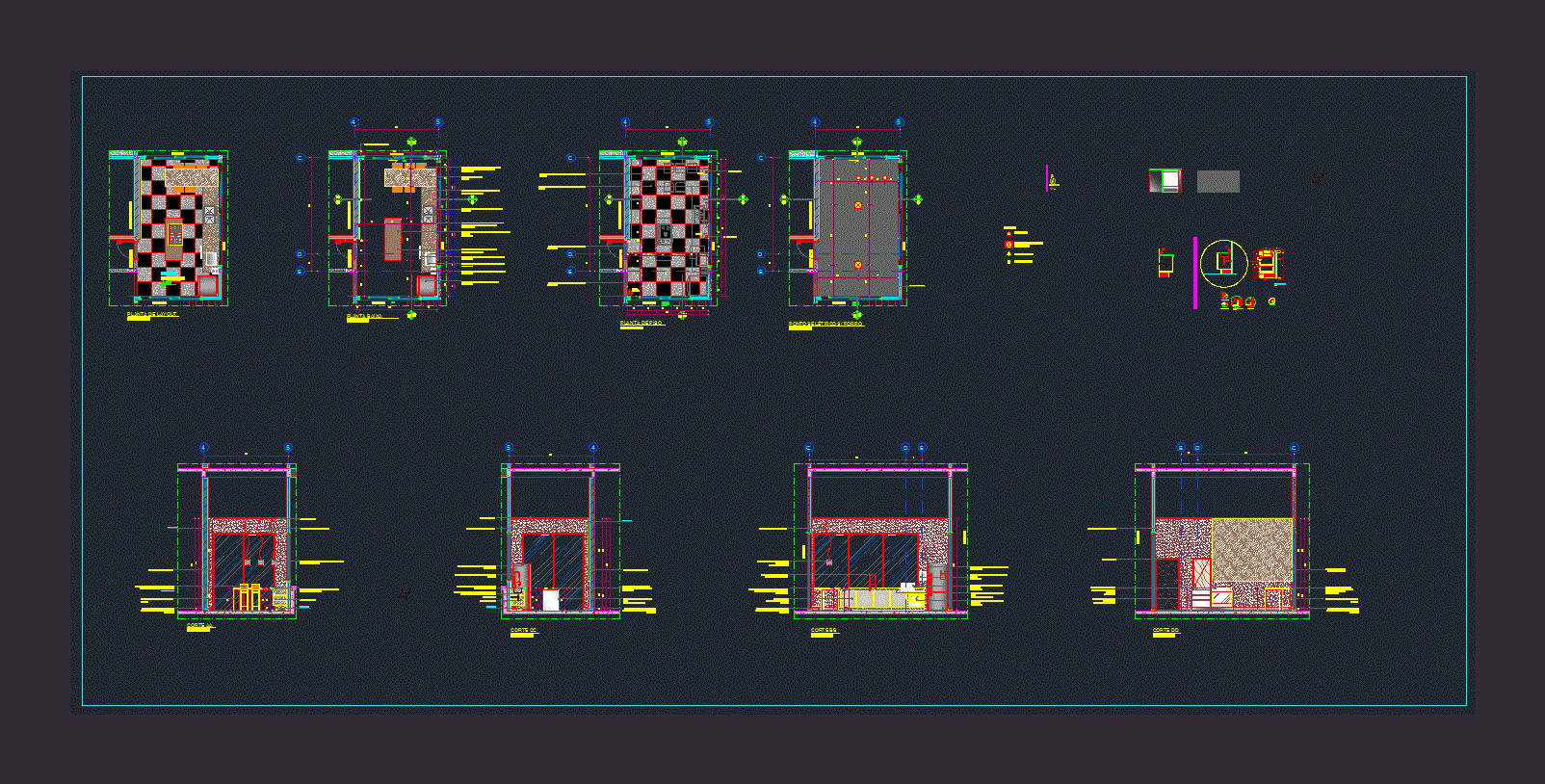Staircase U DWG Detail for AutoCAD

Staircase – Plant – Elevation – Isometric and armed details
Drawing labels, details, and other text information extracted from the CAD file (Translated from Spanish):
for the other ramps, the rods must be anchored before the respective casting, of rods, Anchor detail, double electrowelded mesh, welding rod welded mesh, Wall, overlapping detail, detail in, Wall, Injection adhesive for fixing, Anchor detail, wall for assembly, staircase ramp, wall anchor, lock edge, trabe edge, wall for assembly, Anchor detail, Wall, Injection adhesive for fixing, to scarify mm., Wall, anchor rod, placement detail, unfold after decoding, Wall, for ramps, Foundation slab, welded Mesh, stairway ramps, boot detail, epoxine, stairway ramps, anchor detail for, welded Mesh, contratrabe, epoxine, Interleaved, anchor detail for, stairway ramps, isometric staircase, steps forged with masonry, steps forged with masonry, Additional, armed in ladder type ladder, staircase type plant
Raw text data extracted from CAD file:
| Language | Spanish |
| Drawing Type | Detail |
| Category | Stairways |
| Additional Screenshots |
 |
| File Type | dwg |
| Materials | Masonry, Other |
| Measurement Units | |
| Footprint Area | |
| Building Features | Car Parking Lot |
| Tags | armed, autocad, degrau, DETAIL, details, DWG, échelle, elevation, escada, escalier, étape, isometric, ladder, leiter, plant, staircase, stairway, step, stufen, treppe, treppen |








