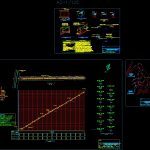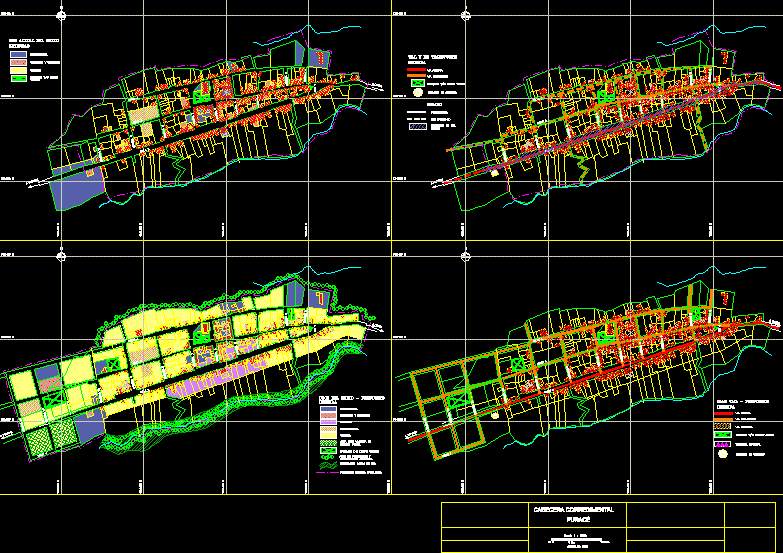Staircases – Topography DWG Block for AutoCAD

Foils of: Plant and profile longitudinal – Locatization stair cases build at: passage 03 groupings
Drawing labels, details, and other text information extracted from the CAD file (Translated from Spanish):
Steps, Steps, Steps, N.t.n., detail, Esc., covering, see detail, retaining wall build, ml., czartntla, October, inclined, length, horizontal, Technical specifications, asphaltic joints: expanded polystyrene covers, ladder with finished finish, concrete staircase base cm, concrete stairs, steel in general, concrete in walls, walls with finished face, with sand tar in, stair railings: round eucalyptus wood, painted with enamel., concrete base, Longitudinal profile, Esc., cross-sections, Esc., see railing detail, N.p.t., N.t., Steps, Steps, Steps, Steps, wooden railing placement, n.m., passage, Esc., terrain quota, partial distance, heart passage of jesus, flat, owner, flat:, plant longitudinal profile, draft, Indicated, scale, date, Location, drawing, until lime, building stairs in the passage passage of the sweet group, in the passage of the association of settlers heart of, in the passage of the housing association of in the passage of, the association of settlers los angeles horacio zevallos, in the passage of the housing association of in the passage of, in the passage of the association of settlers heart of, building stairs in the passage passage of the sweet group, until lime, drawing, czartntla, Location, October, date, scale, Indicated, draft, In concrete structures, rail plant, Esc., Round eucalyptus wood painted with enamel, round eucalyptus wood painted with enamel recessed in the anchor, union with spax, the rails will be made of round eucalyptus wood will be composed of handrails a diagonal railing. the pilasters will have a maximum spacing of m. between them measured from any point from the passage of the ladder to the axis of the could not be smaller the pilasters would be anchored in the sardineles steps of concrete stairs in a minimum depth m. the area should be properly waterproof protected with a coating of the same way nails should be placed to improve their anchorage. the joining zones detailed in the for the construction of the should be joined with the self-drilling screws to facilitate their placement should be made a hole in the wood with a drill of a smaller millimeter of the diameter of the screw and then place the then be tied with hemp rope previously with a minimum of twisted crosses in the form of strongly to be able to ensure this tie will be made between the upper right side with the lower left side the upper left side with the lower right side.terminated the placement anchorage of the rails being dry the tail of the ones should be previously sanded the handrails taking care that they are free of splinters. then wiped with a semi-wet cloth to remove the dried particles once dry prior authorization of supervision will proceed to paint the entire structure including joints with paint considering a minimum of two layers., round wood of eucalyptus of diameter must be without deformation have a finish
Raw text data extracted from CAD file:
| Language | Spanish |
| Drawing Type | Block |
| Category | Stairways |
| Additional Screenshots |
 |
| File Type | dwg |
| Materials | Concrete, Steel, Wood |
| Measurement Units | |
| Footprint Area | |
| Building Features | Car Parking Lot |
| Tags | autocad, block, build, cases, degrau, DWG, échelle, escada, escalier, étape, ladder, leiter, longitudinal, passage, plant, profile, stair, staircase, staircases, stairway, step, stufen, topography, treppe, treppen |








