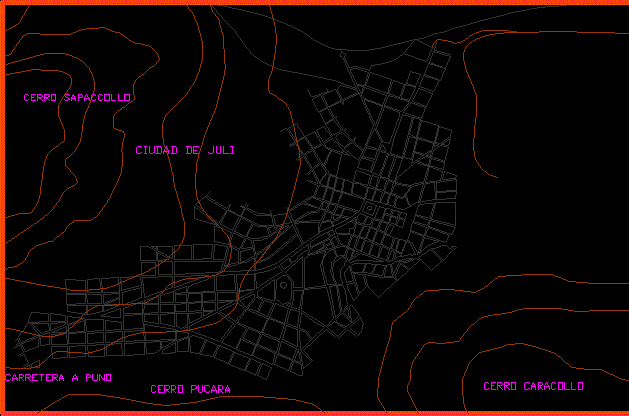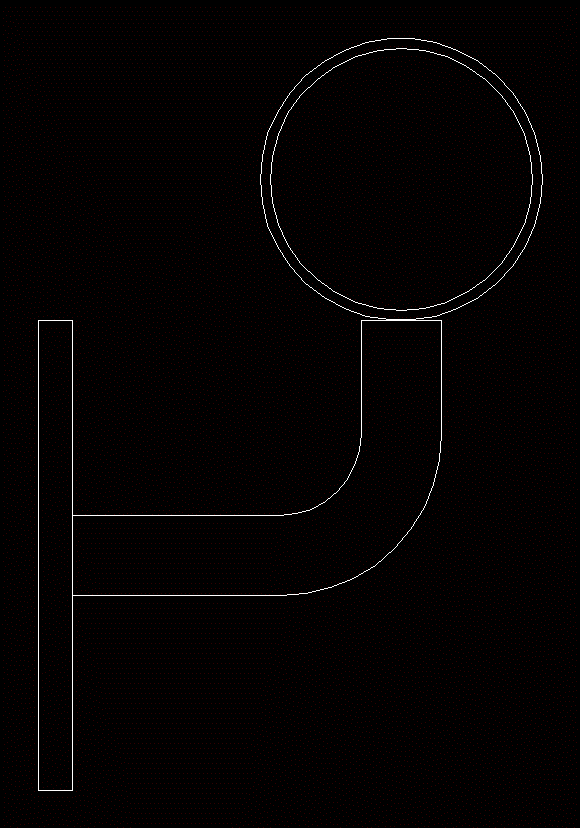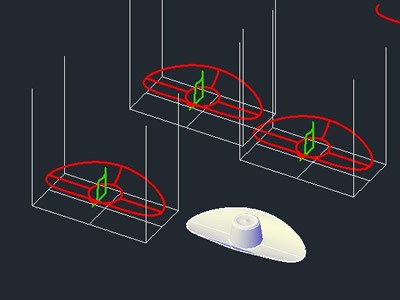Stairs 3D DWG Model for AutoCAD
ADVERTISEMENT

ADVERTISEMENT
Sspiral staircase – 3D
Drawing labels, details, and other text information extracted from the CAD file (Translated from French):
treapta mm, trepte mm, max. cm, max. cm, height of the piece cm., items, vertical cut staircase retractable, foot lxs, exact size of the box, lwk retractable staircase, market, handrail lxh, side support, Lateral side element, thermal insulating panel, investor, square, ceiling, ceiling construction, chain, spring, ground, thermal insulation, joint, lxb, author of the project, date and number of drawing, ladder, subject, name of drawing, studio, hinge, exact size of the box, trepte mm, total mm, trepte mm, total mm, trepte mm, trepte mm, trepte mm, total mm, trepte mm
Raw text data extracted from CAD file:
| Language | French |
| Drawing Type | Model |
| Category | Stairways |
| Additional Screenshots |
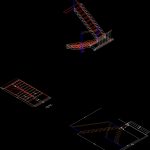 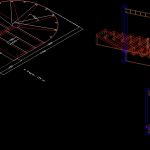   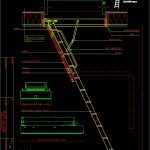 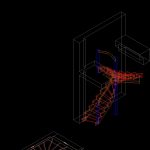   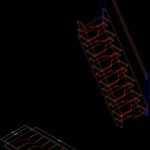 |
| File Type | dwg |
| Materials | |
| Measurement Units | |
| Footprint Area | |
| Building Features | |
| Tags | 3d stairs, autocad, degrau, DWG, échelle, escada, escalier, étape, ladder, leiter, model, staircase, stairs, stairway, step, stufen, treppe, treppen |



