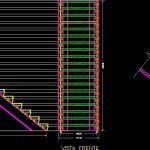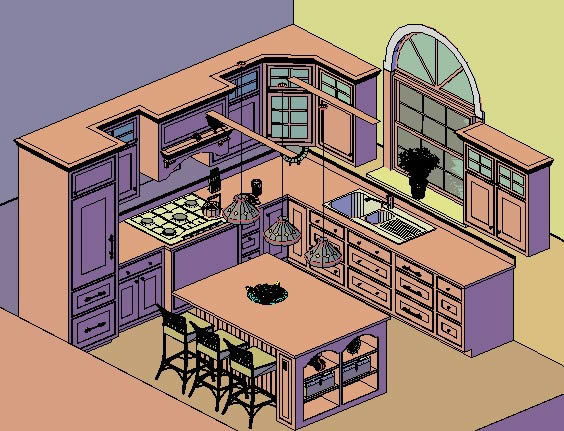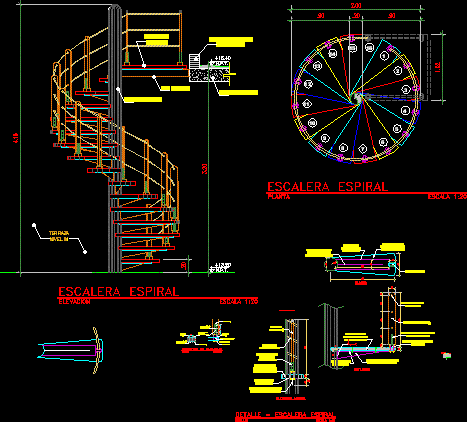Stairs And Details DWG Detail for AutoCAD

design stairs fiberglass profiles and details of bolted connections
Drawing labels, details, and other text information extracted from the CAD file (Translated from Spanish):
Notes: These connections are to be used with epoxy bolts in diameter. Only provide clamp until curing the epoxy. Ultimate joint psi capacity. In the design it is advised to check an area required for epoxy with psi thickness with fv psi. The reinforcements should be symmetrical around wp whenever possible. Epoxy joint preparation with bore in accordance with the manufacturer’s specifications section. Recommended diameter bore larger than the bolt., side view, Front view, Step detail
Raw text data extracted from CAD file:
Drawing labels, details, and other text information extracted from the CAD file (Translated from Spanish):
Notes: These connections are to be used with epoxy bolts in diameter. only provide clamp until the curing of the epoxy. ultimate joint psi capacity. in the design it is advised to check an area required for epoxy with psi thickness with fv psi. the reinforcements should be symmetrical around wp whenever possible. epoxy joint preparation with bore in accordance with the manufacturer’s specifications section. Recommended diameter bore larger than the bolt., side view, front view, step detail
Raw text data extracted from CAD file:
| Language | Spanish |
| Drawing Type | Detail |
| Category | Stairways |
| Additional Screenshots |
 |
| File Type | dwg |
| Materials | Glass, Other |
| Measurement Units | |
| Footprint Area | |
| Building Features | |
| Tags | autocad, bolted, connections, degrau, Design, DETAIL, details, DWG, échelle, escada, escalier, étape, fiberglass, ladder, leiter, profiles, staircase, stairs, stairway, step, stufen, treppe, treppen |








