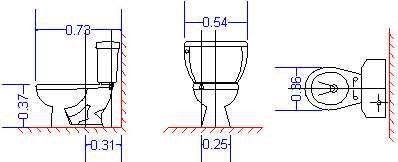Stairs And Elevator 3D DWG Full Project for AutoCAD
ADVERTISEMENT

ADVERTISEMENT
This project shows a proposed set of stairs and lift to edidicio 3 levels, both with the minimum measures compliance to regulations.
| Language | N/A |
| Drawing Type | Full Project |
| Category | Stairways |
| Additional Screenshots |
 |
| File Type | dwg |
| Materials | |
| Measurement Units | |
| Footprint Area | |
| Building Features | Elevator |
| Tags | autocad, degrau, DWG, échelle, elevator, escada, escalier, étape, full, ladder, leiter, levels, lift, minimum, Project, proposed, set, shows, staircase, stairs, stairway, step, steps, stufen, treppe, treppen |








