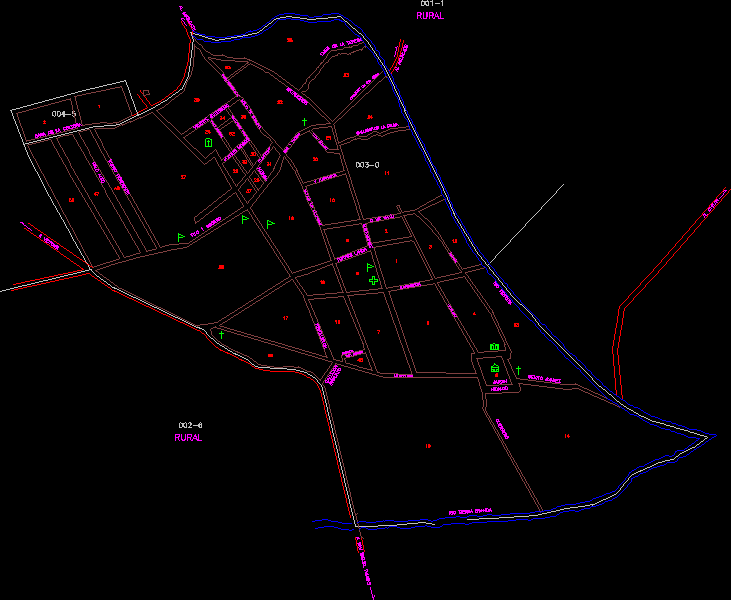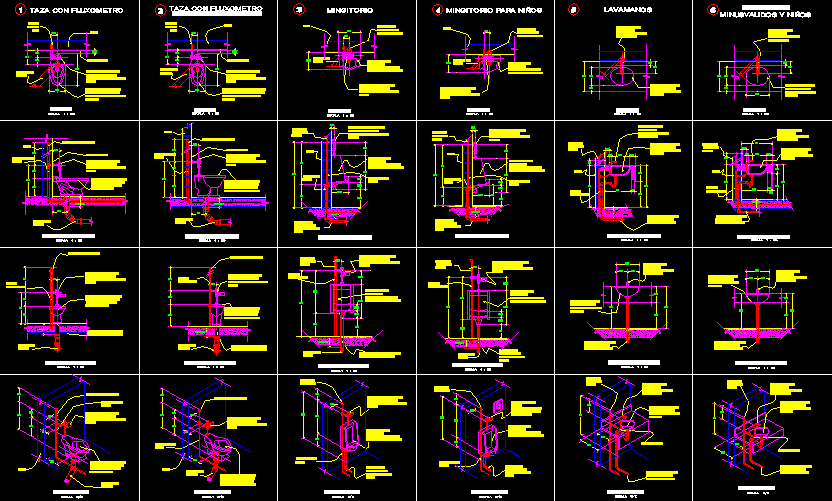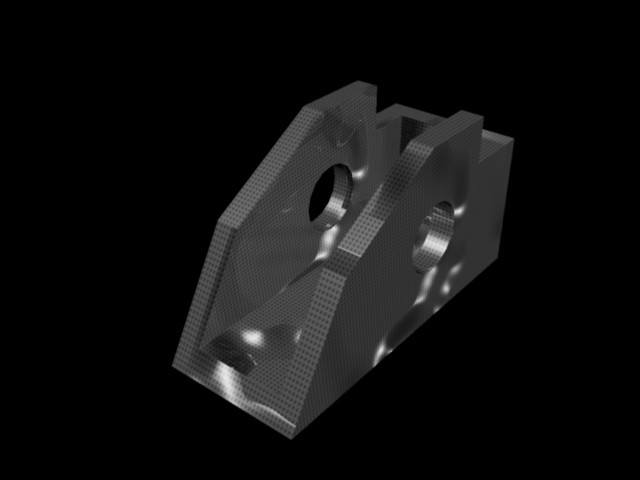Stairs Details DWG Detail for AutoCAD
ADVERTISEMENT
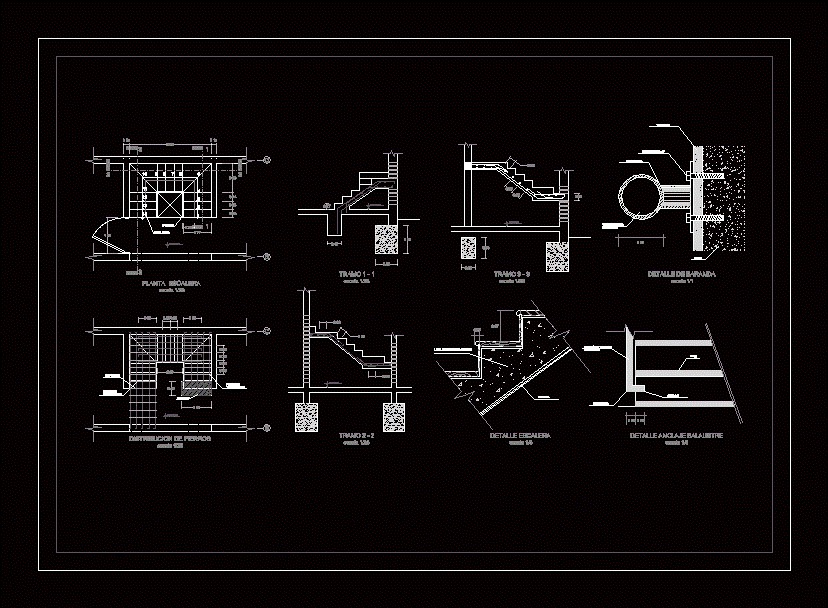
ADVERTISEMENT
Details – Specifications – sizing – Construction
Drawing labels, details, and other text information extracted from the CAD file (Translated from Spanish):
Plant scale ladder, railing, Ideal line, Iron distribution scale, Foundation, Npt, Iron temperature, Iron temperature, Npt, Scale range, reinforcement, Npt, Scale range, Scale stairway detail, painting, Reinforced concrete slab, Npt, Detail anchor baluster scale, welding, anchorage, Balustrade tubular diameter, He passed, Scale bar detail, welding, Bolt of, Diameter round tube, Tarragon, Wall
Raw text data extracted from CAD file:
| Language | Spanish |
| Drawing Type | Detail |
| Category | Stairways |
| Additional Screenshots |
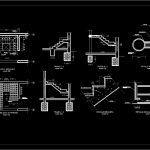 |
| File Type | dwg |
| Materials | Concrete |
| Measurement Units | |
| Footprint Area | |
| Building Features | |
| Tags | autocad, construction, degrau, DETAIL, details, DWG, échelle, escada, escalier, étape, ladder, leiter, sizing, specifications, stair, staircase, stairs, stairway, step, stufen, treppe, treppen |



