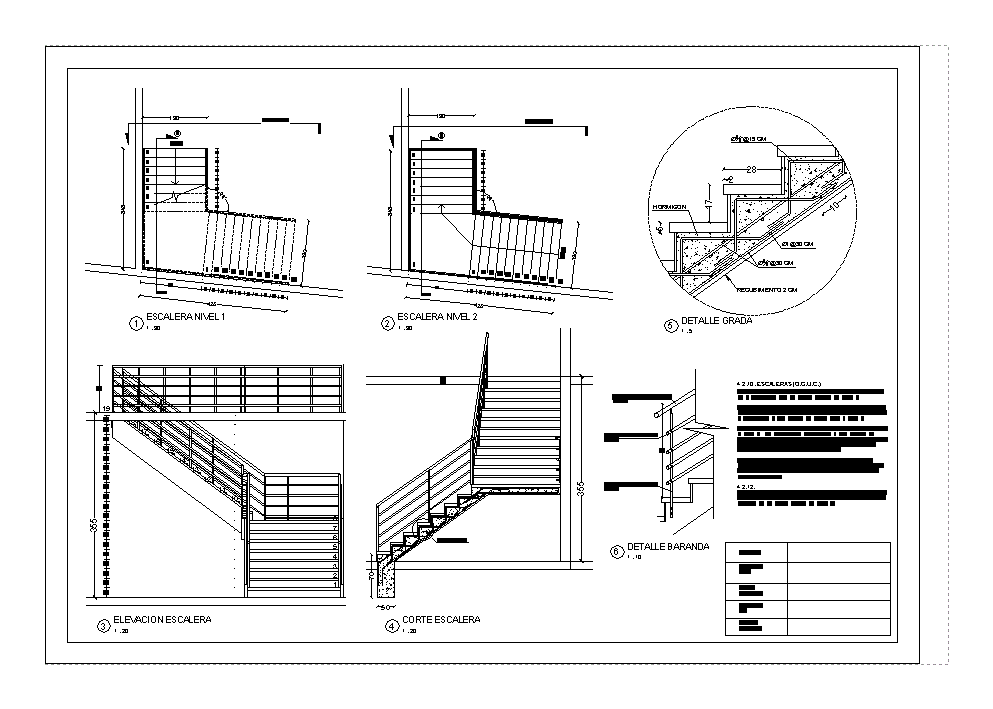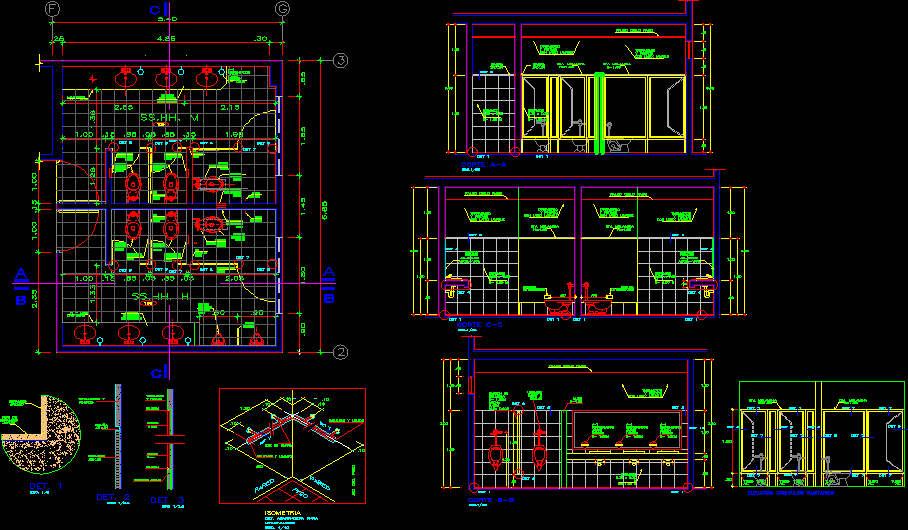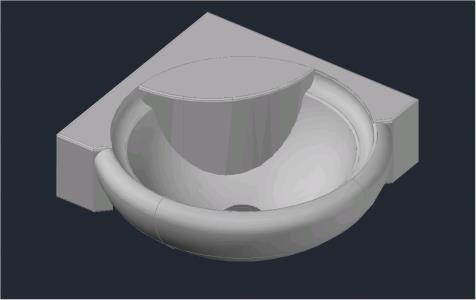Stairs Details DWG Full Project for AutoCAD

This project contains 2 floors of stairs; 1 cut one elevation and one construction detail Tiers 1
Drawing labels, details, and other text information extracted from the CAD file (Translated from Spanish):
goes up, low, Step detail, Stainless steel mm, Stainless steel mm, stairs, From up to persons there must be a minimum of stairs with a minimum width of inclined sections handrails should be placed a height of between in the rest vestibules a height of between steps will have a width of footprint not inferior in horizontal projection a height of riser not greater nor inferior M. This rule must be fulfilled in any step that forms part of an escape route. In the stairs that are part of a vertical zone of safety the sections must be straight the footprints of the steps rests must be non-slip., The lower stairs of evacuation will finish in the floor of exit of the building in a gallery corridor of a minimum width of m., elevation, Level ladder, Level ladder, Stair cut, Stair lift, Step detail, Duoc uc, section:, date, Format, Indicated scale, Railing detail
Raw text data extracted from CAD file:
| Language | Spanish |
| Drawing Type | Full Project |
| Category | Stairways |
| Additional Screenshots | |
| File Type | dwg |
| Materials | Steel |
| Measurement Units | |
| Footprint Area | |
| Building Features | Car Parking Lot |
| Tags | autocad, construction, Cut, degrau, DETAIL, details, DWG, échelle, elevation, escada, escalier, étape, floors, full, ladder, leiter, Project, railing, staircase, stairs, stairway, step, stufen, tiers, treppe, treppen |








