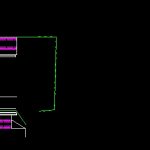Stairs DWG Block for AutoCAD

Stairs reinforced concrete to a loading – downloading station of tankers
Drawing labels, details, and other text information extracted from the CAD file (Translated from Spanish):
detail, tube, lamp post, elev., elev., elev., elev., elev., elev., elev., elev. Rails, elev., elev., rail, Rails, Boundary, Road, rack, pipeline, sidewalk, Esc., sidewalk, Road, b.n., bench level, mesh, rack columns, last column, rack, o.e., staircase railing, existing trench, step over trench, existing cyclone mesh, access door, Steps of, pump foundation, discharge station o.e., roof projection, given to, Marine staircase, step over trench, existing trench, Marine staircase, line tee, pipelines, to: pipe brackets, natural terrain, Compacted, holes, detail, stair reinforcement, staircase, staircase, of project, draft, natural terrain, Compacted, natural terrain, Compacted, staircase, natural terrain, Compacted, detail, sill, holes, detail, Cloth of, building, reinforced concrete slab, with, Cm. bed a from, in cm except for rod, detail, in one section more splices of the part of the reinforcement overlap lengths will increase by one, of stirrups, of the rod, reinforced concrete, chamfer, stair lift, acot: cm, plant of base of bases of pumps step on trench, acot: cm, detail, acot: mm, Esc:, stair reinforcement, acot: cm, staircase staircase., acot: cm, staircase staircase., acot: cm, pump type base, acot: cm, cut, acot: cm, reinforcement detail for the two steps, acot: cm, detail of reinforcement in slab over trench, acot: cm, Marine staircase, acot: cm, detail, acot: mm, Esc:, cut, acot: cm
Raw text data extracted from CAD file:
| Language | Spanish |
| Drawing Type | Block |
| Category | Stairways |
| Additional Screenshots |
 |
| File Type | dwg |
| Materials | Concrete |
| Measurement Units | |
| Footprint Area | |
| Building Features | Car Parking Lot |
| Tags | autocad, block, concrete, degrau, DWG, échelle, escada, escalier, étape, ladder, leiter, loading, reinforced, staircase, stairs, stairway, Station, step, stufen, treppe, treppen |








