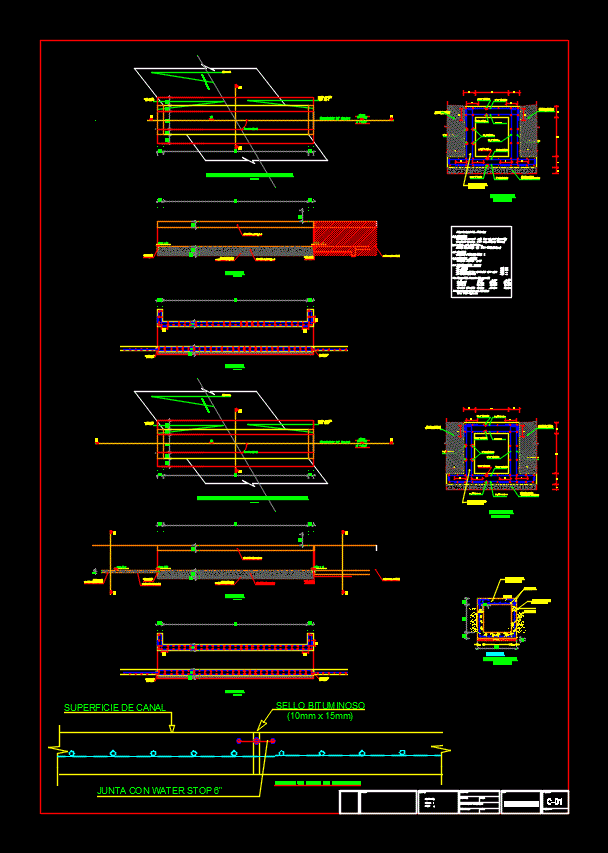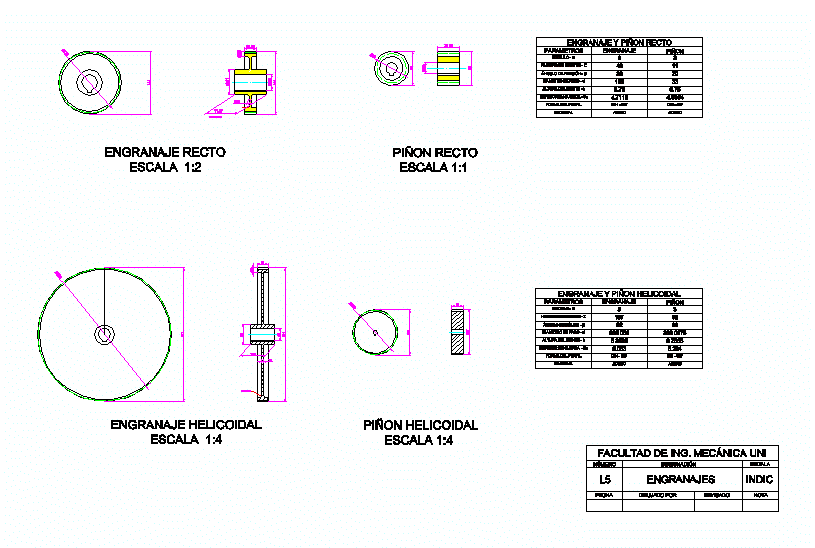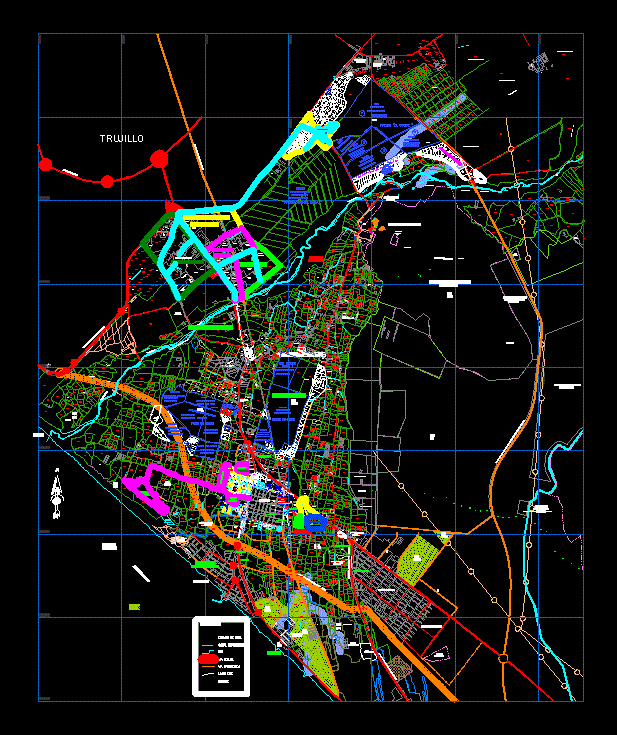Stairs DWG Block for AutoCAD
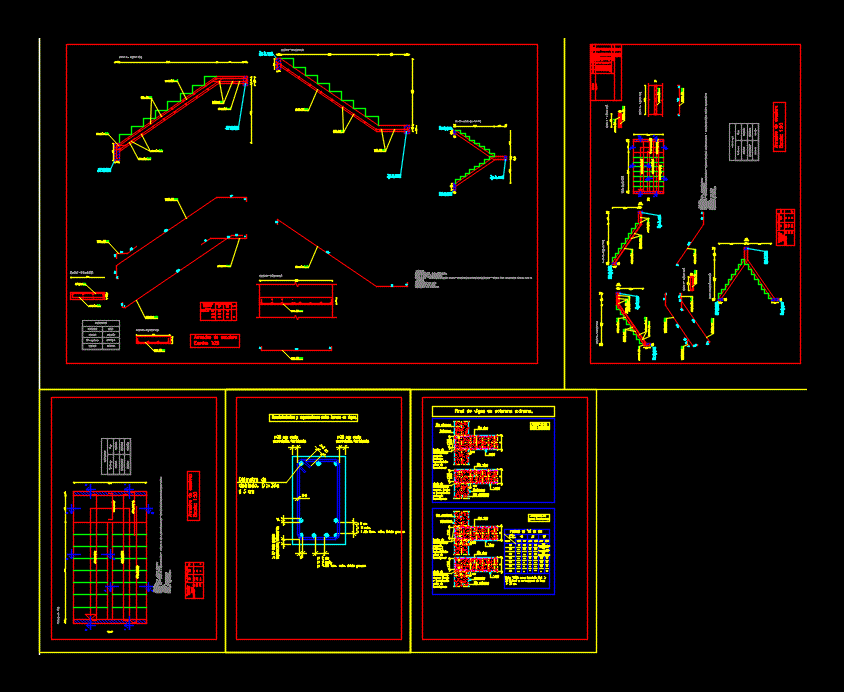
Stairs of a footbridge
Drawing labels, details, and other text information extracted from the CAD file (Translated from Spanish):
element, Pos., Dia., do not., Long, total, stairs, total:, section, Type of support:, Intermediate beam, Type of support:, Single girder, section, Type of support:, Intermediate beam, Type of support:, Single girder, Bounded section, Type of support:, Single girder, Type of support:, Single girder, Type of support:, Intermediate beam, plant, materials, Concrete: statistical control, Steel: normal control, Actions: cte execution control: normal use category: a. Residential areas snow cover: lower altitude equal, Supports, Upper: Flat beam only, Lower: single beam, Intermediate: intermediate beam, section, Load board, Type of loads, Loads, Rails, Overload use, Stepped, Abstract steel, stairs, stairs, Long total, total, Armed with ladders, scale:, section, section, plant, materials, Concrete: statistical control, Steel: normal control, Actions: cte execution control: normal use category: a. Residential areas snow cover: lower altitude equal, Supports, Upper: Flat beam only, Lower: single beam, Intermediate: intermediate beam, Load board, Type of loads, Loads, Rails, Overload use, Stepped, Abstract steel, stairs, stairs, Long total, total, Armed with ladders, scale:, section, Type of support:, Intermediate beam, Type of support:, Single girder, section, Type of support:, Intermediate beam, Type of support:, Single girder, section, Bounded section, Type of support:, Single girder, Type of support:, Single girder, Type of support:, Intermediate beam, materials, Concrete: statistical control, Steel: normal control, Actions: cte execution control: normal use category: a. Residential areas snow cover: lower altitude equal, Supports, Upper: Flat beam only, Lower: single beam, Intermediate: intermediate beam, section, Load board, Type of loads, Loads, Rails, Overload use, Stepped, Abstract steel, stairs, stairs, Long total, total, section, Armed with ladders, scale:, Anchor of the, Insufficient foot, Anchor of the, Enough paw, Column axis, Beam shaft, column, beam, height, kind, of steel, Board of, Clean, Moistened, before, Concrete, Board of, Clean, Moistened, before, Concrete, Gaskets, Concreted, Clean, Moistened, before, Concrete, Gaskets, Concreted, Clean, Moistened, before, Concrete, recommendable, recommendable, recommendable, Note: valid for concrete fck, In slab thickness, Cm., Values of ‘m’ in cm, End of beams in extreme column., Diameter of, bent., Max., Tam. Max. Coarse aggregate, Max., Tam. Max. Coarse aggregate, Mm according to, Mm according to, Mm according to, Coatings separations between rods in beams.
Raw text data extracted from CAD file:
| Language | Spanish |
| Drawing Type | Block |
| Category | Stairways |
| Additional Screenshots |
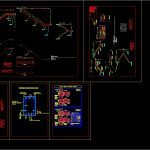 |
| File Type | dwg |
| Materials | Concrete, Steel, N/A |
| Measurement Units | |
| Footprint Area | |
| Building Features | Car Parking Lot |
| Tags | autocad, block, concrete staircase, degrau, DWG, échelle, escada, escalier, étape, ladder, leiter, stair details, staircase, stairs, stairway, step, stufen, treppe, treppen |



