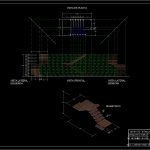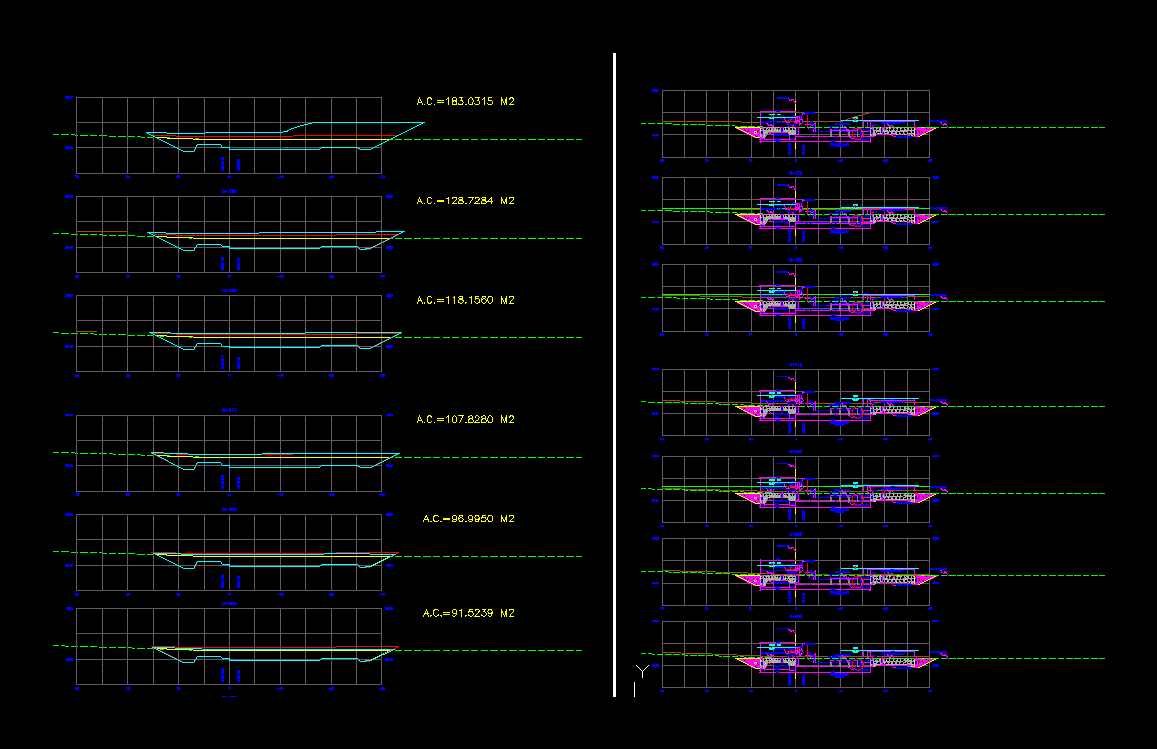Stairs DWG Block for AutoCAD
ADVERTISEMENT

ADVERTISEMENT
LADDER WITH VIEWS ON GROUND; ISMETRICO; Front and side (with measurements).
Drawing labels, details, and other text information extracted from the CAD file (Translated from Spanish):
Durango technological institute, Sc: no scale, Acot: without acot., Drawing: g. Sebastián surrender leyva, stairs, architecture, Right side view, front view, Left side view, Isometric, Plant view
Raw text data extracted from CAD file:
| Language | Spanish |
| Drawing Type | Block |
| Category | Stairways |
| Additional Screenshots |
 |
| File Type | dwg |
| Materials | |
| Measurement Units | |
| Footprint Area | |
| Building Features | |
| Tags | 2d, 3d, autocad, block, degrau, DWG, échelle, escada, escalier, étape, front, ground, ladder, leiter, measurements, Side, staircase, stairs, stairway, step, stufen, treppe, treppen, views |








