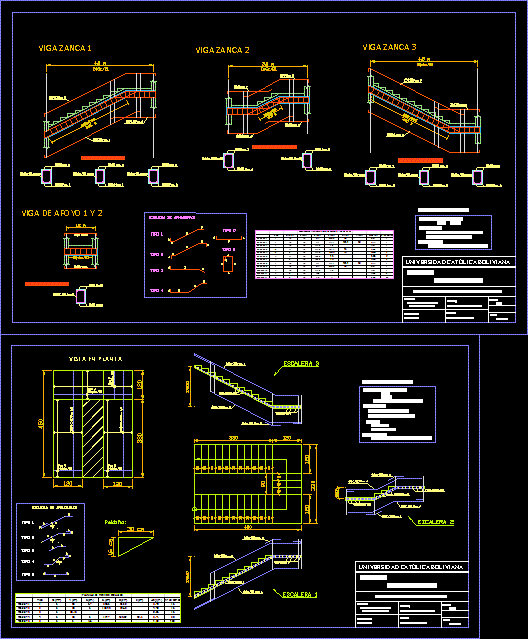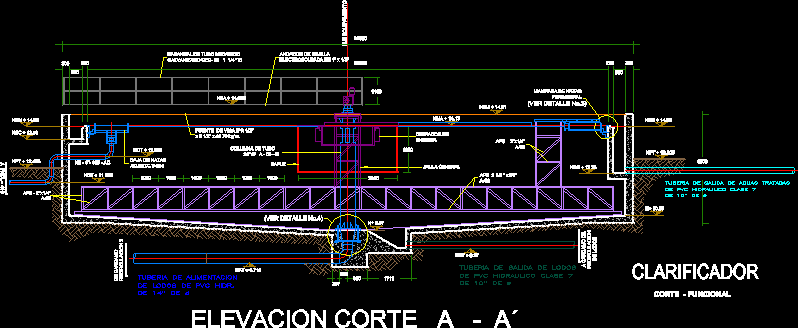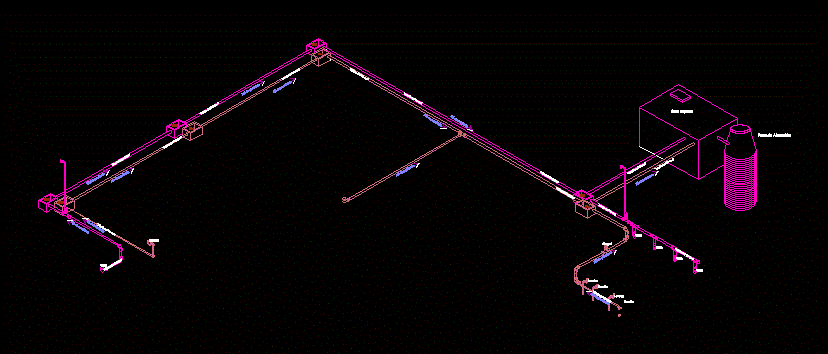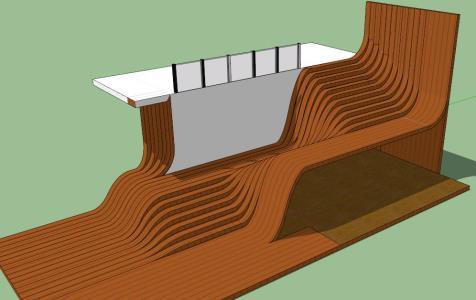Stairs DWG Plan for AutoCAD

Structural Plan for a straight three sections corresponding shanks more beams.
Drawing labels, details, and other text information extracted from the CAD file (Translated from Spanish):
stairs, knm, kind, armor scheme:, kind, Pos., Pos., Pos., Technical specifications:, Construction materials:, maximum size of aggregate:, in., building:, normal control conditions, dimensions, thickness of slab cm, mechanical coating cm, footprint cm, countertop cm, stairs, steps:, Pos., kind, Pos., constructional arrangements: stairway in, teacher: ing. miguel black, c.i. Lp, Rodrigo Prudente Martinez, Bolivian university, New, new civ, date, scale, draft, arturo crespo materna, c.i. Lp, calculation design: staircase, of July, Pos., Pos., Pos., Pos., Pos., Pos., Pos., Pos., Pos., stairs, Pos., Pos., beam, beam, beam, support beam, kind, armor scheme:, kind, beam dimension: cm, kind, Pos., Pos., constructional arrangements: beam supports, teacher: ing. miguel black, c.i. Lp, Rodrigo Prudente Martinez, Bolivian university, New, new civ, date, scale, draft, arturo crespo materna, c.i. Lp, calculation design: staircase, of July, Technical specifications:, Construction materials:, building:, normal control conditions, dimensions, cross section of beams: cm, mechanical coating cm, Pos., Pos., Pos., Pos., Pos., Pos., Pos., step:, Plant view, Pos.
Raw text data extracted from CAD file:
| Language | Spanish |
| Drawing Type | Plan |
| Category | Stairways |
| Additional Screenshots |
 |
| File Type | dwg |
| Materials | |
| Measurement Units | |
| Footprint Area | |
| Building Features | |
| Tags | autocad, beams, degrau, DWG, échelle, escada, escalier, étape, ladder, leiter, plan, sections, staircase, stairs, stairway, step, straight, structural, stufen, treppe, treppen |








