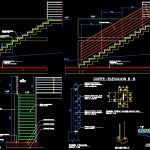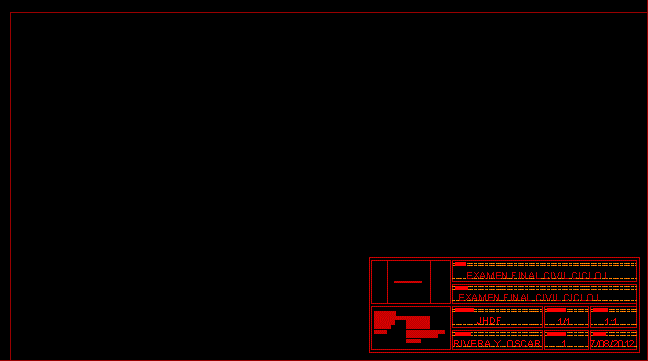Stairs Full Detail DWG Detail for AutoCAD

Full details housing stairs
Drawing labels, details, and other text information extracted from the CAD file (Translated from Spanish):
Floor stairway access courtyard service, Rodrigo ready, role, Cachagua coast, Architecture, Andreu architects, Barrios montecinos, Calculation advice, Ahimco electrical engineering, Electricity, Jaime uribe j., Gas sanitary facilities, Leonardo beams, Topographic survey, Detail stainless steel anchor plate., scale, Isometric, Concrete wall, Stair lift, Wood board, Stone, Wood board, cut, elevation, N.t.n., cut, Reinforced concrete wall, Stone, Reinforced concrete staircase, Lacquered impregnated pine decking, Wood board, pending, terrace, Floor stair access pool, Railing staircase, Stone, Reinforced concrete staircase, Reinforced concrete wall, Lacquered impregnated pine decking, N.t.n., Lift cut, Railing staircase, Palmeta stone slate color cms., See detail railing, Detail railing., scale, Galvanized In hot., Division profile circular termination galv. In hot., Balaustro vertical plate thickness galv. In hot., Anchorage plate according to detail.
Raw text data extracted from CAD file:
| Language | Spanish |
| Drawing Type | Detail |
| Category | Stairways |
| Additional Screenshots |
 |
| File Type | dwg |
| Materials | Concrete, Steel, Wood |
| Measurement Units | |
| Footprint Area | |
| Building Features | Pool, Deck / Patio |
| Tags | autocad, degrau, DETAIL, details, DWG, échelle, escada, escalier, étape, full, Housing, ladder, leiter, staircase, stairs, stairway, step, stufen, treppe, treppen |








