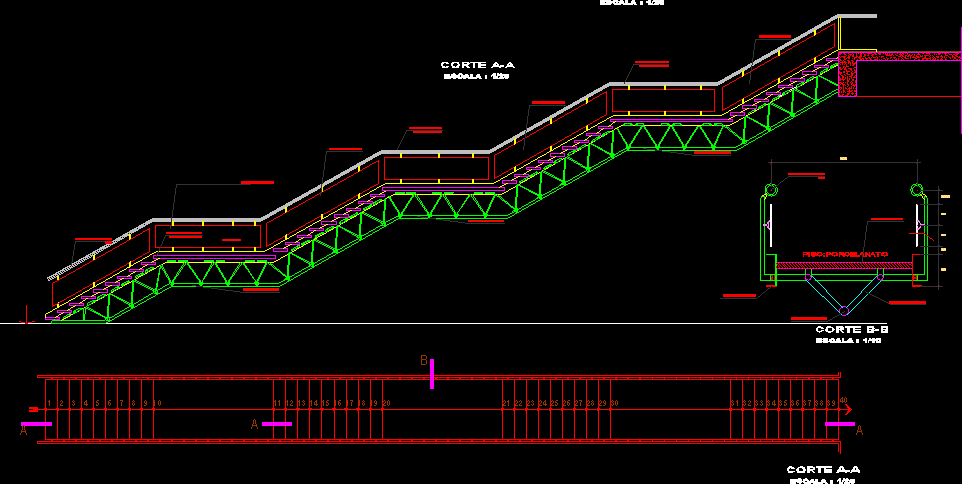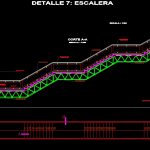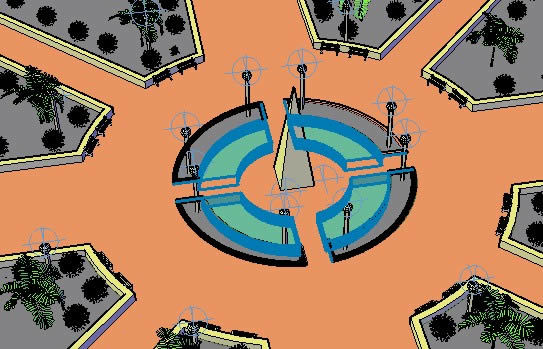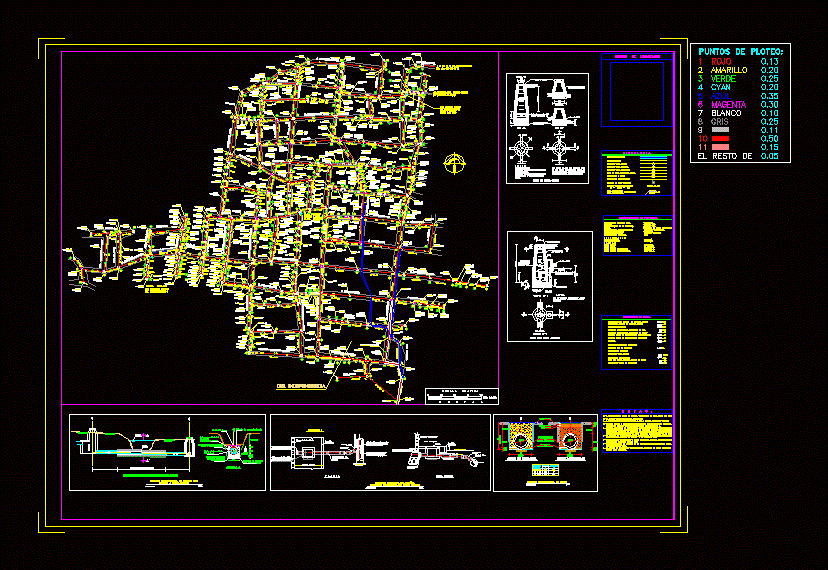Stairs In Detail DWG Detail for AutoCAD
ADVERTISEMENT

ADVERTISEMENT
Straight public use and Courts detailed structural details.
Drawing labels, details, and other text information extracted from the CAD file (Translated from Spanish):
cut, scale, floor: porcelain, metallic pipe, metal profile, metal railing, laminated glass, metal railing, laminated glass, sparkly, finished terrazzo, prefabricated slab, metallic pipe, platen, metal partner, laminated glass, platen, metal partner, laminated glass, scale, cut, scale, cut, staircase detail, Esc, sheet, title, vertical workshop, Partners, c.i., lime shopping center, bonifaz carlos a., gutierrez gabriel, chang moreno iris, level, development sector, sheet:
Raw text data extracted from CAD file:
| Language | Spanish |
| Drawing Type | Detail |
| Category | Stairways |
| Additional Screenshots |
 |
| File Type | dwg |
| Materials | Glass |
| Measurement Units | |
| Footprint Area | |
| Building Features | Car Parking Lot, Garden / Park |
| Tags | autocad, courts, cuts, degrau, DETAIL, detailed, details, DWG, échelle, escada, escalier, étape, ladder, leiter, PUBLIC, staircase, stairs, stairway, step, straight, structural, stufen, treppe, treppen |








