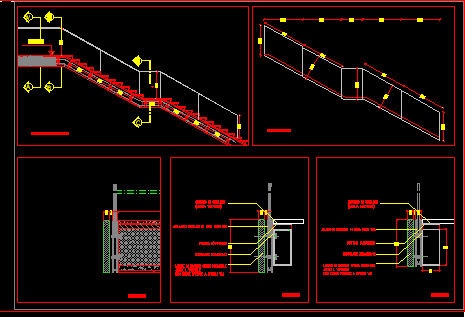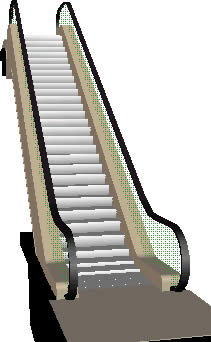Stairs Of Emergency DWG Block for AutoCAD
ADVERTISEMENT

ADVERTISEMENT
Stairs of Emergency
Drawing labels, details, and other text information extracted from the CAD file (Translated from Italian):
alloy extruded aluminum, national gray granite slabs with sharp edges of sharp edges, tempered glass plates, national gray granite slabs with sharp edges of sharp edges, AISI stainless steel tapered truncated fastening fastening, alloy extruded aluminum, stainless steel dowels, mosaic floor, section, plant, section, section, section, support plate, box, section, Variable gray gray granite slabs with sharp edges of sharp edges, alloy extruded aluminum, support plate, box, Variable gray gray granite slabs with sharp edges of sharp edges, alloy extruded aluminum, step in grid, parapets, parapet glass attacks
Raw text data extracted from CAD file:
| Language | N/A |
| Drawing Type | Block |
| Category | Stairways |
| Additional Screenshots |
 |
| File Type | dwg |
| Materials | Aluminum, Glass, Steel |
| Measurement Units | |
| Footprint Area | |
| Building Features | |
| Tags | autocad, block, degrau, DWG, échelle, emergency, escada, escalier, étape, ladder, leiter, staircase, stairs, stairway, step, stufen, treppe, treppen |








