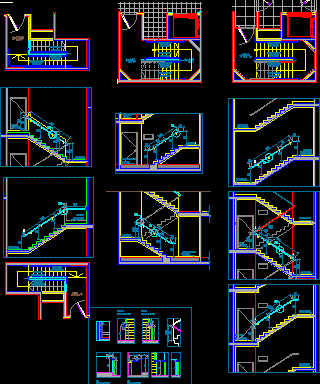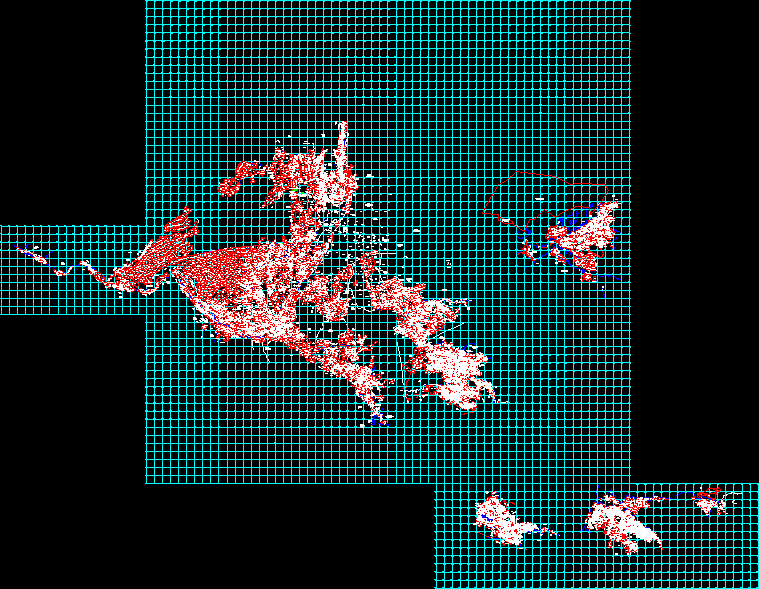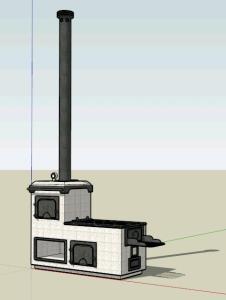Choose Your Desired Option(s)
×ADVERTISEMENT

ADVERTISEMENT
draft fire stairways in concrete with details of the railings
| Language | Other |
| Drawing Type | Detail |
| Category | Stairways |
| Additional Screenshots | |
| File Type | dwg |
| Materials | |
| Measurement Units | Metric |
| Footprint Area | |
| Building Features | |
| Tags | autocad, concrete, degrau, DETAIL, details, draft, DWG, échelle, escada, escalier, étape, fire, ladder, leiter, railings, staircase, stairs, stairway, stairways, step, stufen, treppe, treppen |
Related Products
Stair case section
$10.00
Same Contributor
Featured Products
LIEBHERR LR 1300 DWG
$75.00








