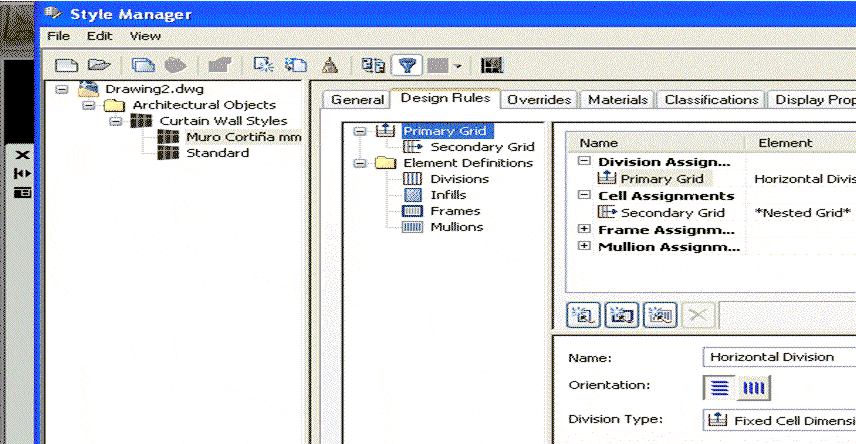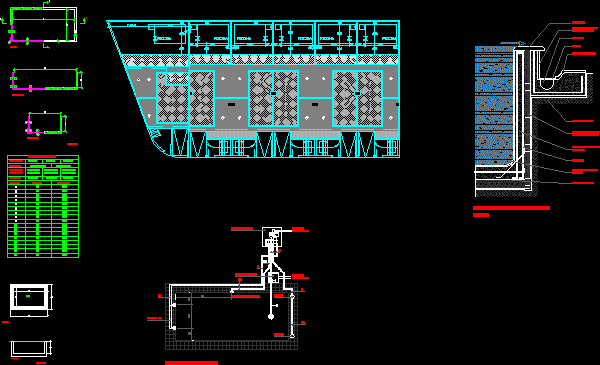Stair’s Structure – Constructive Detail DWG Detail for AutoCAD
ADVERTISEMENT

ADVERTISEMENT
Architectonic plane and structural of stais in L and in U
Drawing labels, details, and other text information extracted from the CAD file (Translated from Spanish):
scale, Second tranche, detail of ladder f’c, longitudinal, longitudinal, Transverse, Npt, Npt., first floor, scale, first stretch, detail of ladder f’c, longitudinal, longitudinal, Transverse, detail, Ladder start, slab cm, projection, Steps, forge step, bast., brick, beam, floor, arki unlimit, column shoe detail, Main income, hall floor, staircase structures, Location:, flat:, owners:, date:, scale:, March, sheet, drawing:, bach.jhonatan cruzado villanueva, signature professional seal, ladder distribution, Location:, flat:, owners:, date:, scale:, March, sheet, drawing:, bach.jhonatan cruzado villanueva, signature professional seal
Raw text data extracted from CAD file:
| Language | Spanish |
| Drawing Type | Detail |
| Category | Stairways |
| Additional Screenshots |
 |
| File Type | dwg |
| Materials | |
| Measurement Units | |
| Footprint Area | |
| Building Features | |
| Tags | architectonic, autocad, constructive, degrau, DETAIL, DWG, échelle, escada, escalier, étape, ladder, leiter, plane, stair, staircase, stairway, step, structural, structure, stufen, treppe, treppen |








